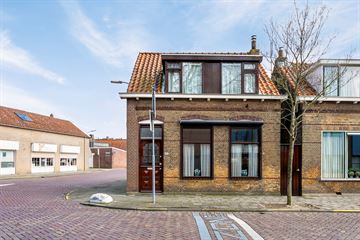
Description
Centraal wonen in deze keurige vrijstaande/hoekwoning in het gezellige centrum van Middelharnis. Winkels, boodschappen, openbaar vervoer of een hapje/drankje aan de haven? Alles is op loopafstand!
Het geheel is gelegen op een perceel van 152 m2 eigen grond en beschikt over 4 slaapkamers.
Indeling: entreehal met meterkast en toegang tot woonkamer met gaskachel en vaste kast (voormalige bedstee); aan achterzijde gelegen eetkamer met gaskachel en doorloop naar keuken in hoekopstelling met diverse inbouwapparatuur; tussenportaal met geheel betegeld toilet.
Op verdieping: overloop met vlizotrap naar zolderverdieping (berging); 4 prima slaapkamer met zowel aan de voor- als achterzijde een dakkapel; badkamer met douche en wastafel.
De tuin is onderhoudsarm, gelegen op het oosten en voorzien van stenen schuur en overdekt terras.
Onze digitale brochure is te vinden op schoolstraat-46.nl. Hierop vindt u belangrijke documentatie, het volledige presentatiepakket én diverse handige tools.
Bijzonderheden:
- Bouwjaar 1910
- Woonoppervlakte 84 m2 (conform meetrapport)
- Externe bergruimte 7 m2 (conform meetrapport)
- Inhoud woning 296 m3 (conform meetrapport)
- Verwarming via gaskachels, warm water via een geiser
- Een centrale liggen met alle voorzieningen om de hoek
- Op ca. 30 autominuten van Rotterdam, Roosendaal en Breda
- Buitenzonwering, rolluik aan voorzijde en voor het keukenraam
- Oplevering in overleg
De Meetinstructie is bedoeld om een meer eenduidige manier van meten toe te passen voor het geven van een indicatie van de gebruiksoppervlakte. De Meetinstructie sluit verschillen in meetuitkomsten niet volledig uit, door bijvoorbeeld interpretatieverschillen, afrondingen of beperkingen bij het uitvoeren van de meting.
Features
Transfer of ownership
- Last asking price
- € 265,000 kosten koper
- Asking price per m²
- € 3,155
- Status
- Sold
Construction
- Kind of house
- Single-family home, detached residential property
- Building type
- Resale property
- Year of construction
- 1910
- Type of roof
- Gable roof covered with roof tiles
Surface areas and volume
- Areas
- Living area
- 84 m²
- External storage space
- 7 m²
- Plot size
- 131 m²
- Volume in cubic meters
- 296 m³
Layout
- Number of rooms
- 6 rooms (4 bedrooms)
- Number of bath rooms
- 1 bathroom and 1 separate toilet
- Bathroom facilities
- Shower and sink
- Number of stories
- 2 stories and an attic
- Facilities
- Outdoor awning and flue
Energy
- Energy label
- Insulation
- Roof insulation, double glazing and insulated walls
- Heating
- Gas heaters
- Hot water
- Gas water heater
Cadastral data
- MIDDELHARNIS B 3084
- Cadastral map
- Area
- 112 m²
- Ownership situation
- Full ownership
- MIDDELHARNIS B 6112
- Cadastral map
- Area
- 19 m²
- Ownership situation
- Full ownership
Exterior space
- Location
- In centre
- Garden
- Back garden
- Back garden
- 35 m² (7.00 metre deep and 5.00 metre wide)
- Garden location
- Located at the east with rear access
Storage space
- Shed / storage
- Detached brick storage
Parking
- Type of parking facilities
- Resident's parking permits
Photos 30
© 2001-2025 funda





























