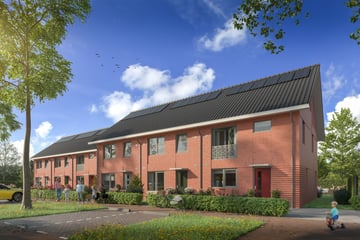
Description
*SLOOP/NIEUWBOUWREGELING NCG *DUURZAAM *GASLOOS
Helemaal splinternieuw! De kans voor een bevingbestendige TUSSENWONING. De huidige woning wordt hier gesloopt, waarbij het bijgebouw (houten schuur) waarschijnlijk wel blijft staan. De zonnige achtertuin op het zuid/westen (totaal perceel ca. 175m2) heeft een achterom (zeer praktisch met bijv. de fiets etc.). Het ontwerp van de nieuwe woning staat reeds vast, de afwerking van binnen nog niet (dus keuze koper). De nieuwe woning wordt ruim van opzet en krijgt naast een woonkamer met open keuken (indeling woonkamer en keuken nog te bepalen), ook 3 slaapkamers, een complete badkamer en een vaste trap naar de zolder (extra kamer mogelijk). Middelstum is een gemoedelijk dorp met een aantal dagelijkse voorzieningen en een historische dorpskern.
Enkele feiten m.b.t. de sloop/nieuwbouw:
-Planning sloop eind 2024
-Aannemer is Van Wijnen
-B-lijst (afbouw) ca. € 80.000,- (o.a. voor keuken, sanitair, stoffering, tuin etc.)
-Bevingbestendig
-Gasloos
-Duurzaam
-Energielabel A+++ (verwachting)
-Wisselwoning beschikbaar tijdens de bouw van de nieuwe woning
===
Indeling en specificaties van het bestaande woonhuis:
Begane grond: entree/gang, tuingerichte woonkamer met open keuken (totaal ca. 48m2), trapopgang, wasruimte en toilet.
1e Verdieping: overloop, totaal 2 slaapkamers (beide ca. 8 en 14m2), ruime badkamer met ligbad, douche, toilet en dubbele wastafel, CV-ruimte.
2e Verdieping: via vaste trap; slaapzolder.
CV verwarmd (Remeha 2007); grotendeels v.v. dubbel glas.
Features
Transfer of ownership
- Last asking price
- € 250,000 kosten koper
- Asking price per m²
- € 2,232
- Status
- Sold
Construction
- Kind of house
- Single-family home, row house
- Building type
- Resale property
- Year of construction
- 1974
- Specific
- Partly furnished with carpets and curtains
- Type of roof
- Gable roof covered with roof tiles
Surface areas and volume
- Areas
- Living area
- 112 m²
- External storage space
- 120 m²
- Plot size
- 175 m²
- Volume in cubic meters
- 325 m³
Layout
- Number of rooms
- 4 rooms (3 bedrooms)
- Number of bath rooms
- 1 bathroom and 1 separate toilet
- Bathroom facilities
- Shower, double sink, bath, and toilet
- Number of stories
- 3 stories
- Facilities
- Skylight
Energy
- Energy label
- Insulation
- Mostly double glazed
- Heating
- CH boiler
- Hot water
- CH boiler
- CH boiler
- Remeha (gas-fired combination boiler from 2007, in ownership)
Cadastral data
- MIDDELSTUM A 3452
- Cadastral map
- Area
- 175 m²
- Ownership situation
- Full ownership
Exterior space
- Location
- Sheltered location and in residential district
- Garden
- Back garden and front garden
- Back garden
- 62 m² (12.00 metre deep and 5.20 metre wide)
- Garden location
- Located at the southwest with rear access
Storage space
- Shed / storage
- Detached wooden storage
Parking
- Type of parking facilities
- Public parking
Photos 53
© 2001-2025 funda




















































