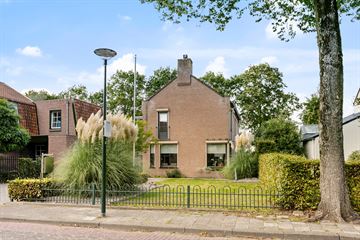
Description
FOR ENGLISH SCROLL DOWN
CENTRAAL, OP EEN ZEER RIANT PERCEEL VAN MAAR LIEFST 880 M2 GELEGEN, GOED ONDERHOUDEN EN ROYAAL VRIJSTAAND WOONHUIS MET O.A. 5 SLAAPKAMERS, HOBBYKAMER EN MODERNE BADKAMER BOVEN, GROTE LEEFKEUKEN, SPEEL/WERK/SLAAPKAMER OP DE BEGANE GROND MET MOGELIJKHEID EIGEN BADKAMER EN PRACHTIGE DIEPE TUIN MET GROTE BERGING, DIVERSE TERRASOVERKAPPINGEN, BUITENZWEMBAD EN VRIJE LIGGING.
VERGUNNING VOOR CARPORT IS AANWEZIG.
EEN HEERLIJK GROOT FAMILIEHUIS MET MOGELIJKHEDEN VOOR BIJVOORBEELD PRAKTIJK OF KANTOOR AAN HUIS (met eigen entree) OF DUBBELE BEWONING/ MANTELZORG.
HET HUIS HEEFT PRIMA ISOLATIE VOORZIENINGEN (ENERGIELABEL B EN MAAR LIEFST 25 ZONNEPANELEN)
INDELING:
VOORTUIN/ OPRIT:
Royale voortuin met diverse planten en struiken, grote oprit voor meerdere auto's en buitenkraantje.
HAL:
Hal met laminaatvloer, trapopgang en toilet.
TOILET:
Met hangend closet en fonteintje.
WOONKAMER:
Zeer groot woongedeelte met laminaatvloer, vloerverwarming (m.u.v. aangebouwde eetkamer), open haard, veel lichtinval, werk/ speelhoek met grote kastenwand, eetgedeelte met spots en schuifpui.
PORTAAL:
Ruime hal met garderobe en deur naar zowel voor als achterzijde. Meterkast (13 groepen, 3 aardlekschakelaars en krachtstroom)
SLAAP/WERKKAMER BEGANE GROND:
Aan de voorzijde gelegen kamer met laminaatvloer.
BIJKEUKEN/ EVT BADKAMER BG:
Momenteel in gebruik als bijkeuken met toilet maar voorheen badkamer. (aansluitingen zijn nog aanwezig).
LEEFKEUKEN:
Zeer royale leefkeuken voorzien van groot kookeiland, koelkast, vriezer, vaatwasser, inductie kookplaat, combi stoomoven en combi magnetron, veel kastruimte, apothekerskast, afzuiging in plafond, inbouwspots, schuifpui en tuindeur.
TUIN:
Zowel aan de keuken als aan de eetkamer bevindt zich een terrasoverkapping. (jacuzzi ter overname) Zeer diepe tuin met diverse borders, gazon, overkapping met buitenkeuken, stenen berging, zwembad en groot houten tuinhuis met plantenkas achter in de tuin. Vrije ligging en uitzicht.
EERSTE VERDIEPING:
SLAAPKAMER I:
Slaapkamer met grote dakkapel aan de zijkant van het huis met spots en laminaatvloer. Vanuit deze kamer bereikt men ook de grote berging met Cv ketel (2021).
SLAAPKAMER II:
Aan de achterzijde met laminaatvloer, deur naar platdak en airco.
SLAAPKAMER III:
Voorzien van laminaatvloer.
SLAAPKAMER IV:
Met laminaatvloer, rolluik en Frans balkon.
BADKAMER:
Royale nette badkamer met vloerverwarming, ligbad, douche, designradiator, dubbele wastafel, toilet en spots.
TWEEDE VERDIEPING:
Overloop met laminaatvloer en dakvenster. Opstelling Cv ketel.
SLAAPKAMER V:
Slaapkamer met laminaatvloer en dakvenster.
WERK/HOBBYKAMER:
Eveneens met laminaatvloer en dakvenster.
BIJZONDERHEDEN:
ZEER VEEL LEEFRUIMTE
TOTAAL 6 SLAAPKAMERS
25 ZONNEPANELEN
PRACHTIGE TUIN
CENTRALE LIGGING OP KORTE AFSTAND VAN BASISSCHOOL, WINKELS, UITVALSWEGEN ETC.
MOGELIJKHEDEN VOOR KANTOOR AAN HUIS/ MANTELZORG/ SLAAPKAMER EN BADKAMER BEGANE GROND ETC.
WELL MAINTAINED AND SPACIOUS RESIDENTIAL HOUSE WITH O.A. 5 BEDROOMS, HOBBY ROOM AND MODERN BATHROOM upstairs, LARGE LIVING KITCHEN, PLAY/WORK/BEDROOM ON THE GROUND FLOOR WITH POSSIBILITY
Features
Transfer of ownership
- Last asking price
- € 734,500 kosten koper
- Asking price per m²
- € 3,152
- Original asking price
- € 775,000 kosten koper
- Status
- Sold
Construction
- Kind of house
- Single-family home, detached residential property
- Building type
- Resale property
- Year of construction
- 1993
- Specific
- Double occupancy possible
Surface areas and volume
- Areas
- Living area
- 233 m²
- Exterior space attached to the building
- 51 m²
- External storage space
- 20 m²
- Plot size
- 880 m²
- Volume in cubic meters
- 866 m³
Layout
- Number of rooms
- 8 rooms (6 bedrooms)
- Number of bath rooms
- 1 bathroom and 1 separate toilet
- Bathroom facilities
- Shower, double sink, bath, and toilet
- Number of stories
- 3 stories
- Facilities
- Air conditioning, skylight, french balcony, optical fibre, mechanical ventilation, rolldown shutters, flue, and sliding door
Energy
- Energy label
- Insulation
- Roof insulation, double glazing, insulated walls and floor insulation
- Heating
- CH boiler, fireplace and partial floor heating
- Hot water
- CH boiler
- CH boiler
- REMEHA (gas-fired combination boiler from 2021, in ownership)
Cadastral data
- MIERLO F 3286
- Cadastral map
- Area
- 880 m²
- Ownership situation
- Full ownership
Exterior space
- Location
- Alongside a quiet road and unobstructed view
- Garden
- Back garden and front garden
- Balcony/roof garden
- French balcony present
Storage space
- Shed / storage
- Detached brick storage
- Facilities
- Electricity
Parking
- Type of parking facilities
- Parking on private property
Photos 64
© 2001-2025 funda































































