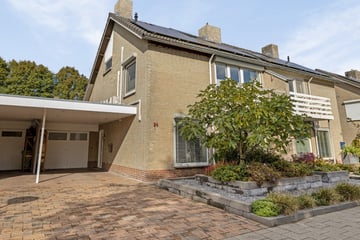
Description
Located in a sought-after and peaceful residential area, this very spacious fully modernized energy-efficient SEMI-DETACHED HOUSE of approximately 670m3 with 4 (poss. 5) spacious bedrooms, a large 22m² garage, and a partially 9m deep sunny backyard (NW) within walking distance of a school, extensive forests, sports hall, tennis court, and the beautiful Strabrechtse heath.
VIEWING? WE WOULD BE HAPPY TO SCHEDULE ONE FOR YOU. SEND US AN EMAIL WITH YOUR DETAILS (name, address, phone number, and email) TO OR VIA THE LINK ON FUNDA, AND WE WILL CONTACT YOU TO SCHEDULE AN APPOINTMENT.
Layout: covered entrance, spacious hall with luxury front door and tiled floor, new toilet ('16), generously extended, bright L-shaped living room with "wooden" tiled floor, fireplace with Barbas (insert) stove and new chimney, air conditioning unit, extended dining room/living kitchen with beautiful skylight, wide sliding doors to the terrace, in open connection with spacious luxury kitchen equipment ('16) with Bosch appliances: induction hob, combi-microwave, dishwasher, refrigerator, close-in boiler, and extractor hood. Spacious utility room with garden door to beautifully landscaped generous partially 9m deep and 10m wide sunny L-shaped backyard (NW) with various terraces. From the utility room also a door to a spacious heated garage (22m²) with new luxury aluminum garage doors ('24) and garden door. Entire ground floor (except garage) with beautiful tiled floor in "wooden planks" motif and underfloor heating. Total living area is a spacious 60m2.
1st floor: spacious landing, 3 large bedrooms respectively 15m² with double doors to balcony, 13 and 9m² with air conditioning (all with 2 built-in wardrobes), beautifully enlarged very luxurious and bright bathroom ('16) with bathtub, spacious walk-in shower, luxurious 2nd toilet, beautiful vanity with 2 sinks, and large skylight.
Fixed staircase to the 2nd floor: large landing/play area with built-in closet, spacious central heating/storage room with Nefit HR combi boiler (ca 2016), boiler ('22), 2 inverters, very spacious 4th bedroom/office (poss. 5th bedroom/office) with air conditioning, wide dormer window with roller shutter, and 2 large Velux skylights.
Floor insulation (15cm 2016), cavity wall insulation ('23), roof insulation ('16), new flat roof with insulation in garage/utility room ('17). Underfloor heating ground floor. A total of 18 solar panels ('17 and '19). 3 air conditioners. Entire house with double glazing, sliding doors HR++. Mostly with new frames and new exterior doors. Almost entirely with electric shutters. New front door. Roof tiles 2013. Facade cleaned. Electricity renewed in 2016.
Volume: approximately 670m3. Living area: 168m2, garage: 22m2. Year of construction: 1969, completely renovated in 2016. Plot size: 265m². Acceptance: May 1, 2025.
Viewing:
Buying a home is more than just the home itself, so it is important for you as a prospective buyer to get a good impression of the residential environment of this home. Therefore, it is wise to view the immediate residential environment before making an appointment for a viewing. Also, for a seller, a viewing is an exciting moment, and therefore we ask you to give us your feedback within a few days after a viewing so that we can inform the seller about the result of your viewing. Of course, this can be done with a short phone call or email to us.
Buyer's research obligation/seller's disclosure obligation:
The seller of a home has a so-called disclosure obligation, while the buyer has a research obligation. We assume that you, as a prospective buyer, have done research into all aspects that are generally and particularly important to you before making a bid. We advise, among other things, to study the information we offer, to inquire about information from the municipality and/or other institutions. To support you, we have the following documents available for inspection: ownership certificate, cadastral extract, and the completed seller's property questionnaire.
Financing:
Of course, an investigation into your own financial possibilities is also very important. We would be happy to put you in touch with specialists who can help you assess your financial possibilities.
Cooling-off period:
In the context of the "real estate purchase law," the buyer is protected by a cooling-off period of 3 days, of which at least 2 working days. This
Features
Transfer of ownership
- Last asking price
- € 598,000 kosten koper
- Asking price per m²
- € 3,560
- Status
- Sold
Construction
- Kind of house
- Single-family home, linked semi-detached residential property
- Building type
- Resale property
- Year of construction
- 1969
- Type of roof
- Gable roof
Surface areas and volume
- Areas
- Living area
- 168 m²
- Other space inside the building
- 22 m²
- Exterior space attached to the building
- 8 m²
- Plot size
- 265 m²
- Volume in cubic meters
- 670 m³
Layout
- Number of rooms
- 5 rooms (4 bedrooms)
- Number of bath rooms
- 1 bathroom
- Bathroom facilities
- Shower, bath, and toilet
- Number of stories
- 3 stories
- Facilities
- Air conditioning, outdoor awning, and TV via cable
Energy
- Energy label
- Insulation
- Roof insulation, double glazing, energy efficient window, insulated walls, floor insulation and completely insulated
- Heating
- CH boiler, fireplace and partial floor heating
- Hot water
- Electrical boiler
- CH boiler
- Nefit HR (2016)
Cadastral data
- MIERLO E 1768
- Cadastral map
- Area
- 265 m²
Exterior space
- Garden
- Back garden and front garden
- Back garden
- 72 m² (9.00 metre deep and 10.00 metre wide)
- Garden location
- Located at the northwest
- Balcony/roof terrace
- Balcony present
Garage
- Type of garage
- Built-in and parking place
- Capacity
- 1 car
Photos 58
© 2001-2025 funda

























































