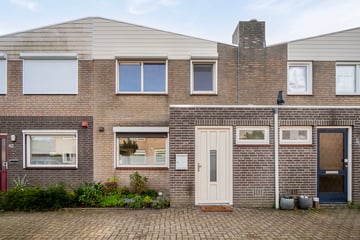This house on funda: https://www.funda.nl/en/detail/koop/verkocht/mierlo/huis-langenakker-40/43789602/

Description
LANGENAKKER 40 IN MIERLO
This terraced house with extension is located in a dead-end street in a quiet and child-friendly residential area with a primary school and the centre of Mierlo within walking distance. Investments have been made in the energy efficiency of the house. For example, there are solar panels and plastic window frames, resulting in a green Label A. The house has a very spacious living room facing the garden. There are three large bedrooms and a layout with four bedrooms as the house was designed is easy to realise.
Ground floor
Upon entering through the front garden, you enter the entrance/hallway that has been extended to the front with a stylish wooden floor. Here you will find a fully tiled toilet with washbasin and duo block. In the practical storage room hangs the Vaillant central heating boiler from 1995. The washing machine connection is also located here.
Living room: The spacious living room has a hardwood floor and plastered walls. The ceiling is partly plastered and the dining area and kitchen have a playful lowered ceiling with coves and recessed spotlights. At the rear of the living room is a large window that provides good contact with the backyard. You can reach the backyard via the extension. This extension is currently in use for the animals, but can of course also be used as a workplace or play area. This light extension has a sliding door and window.
Kitchen: The open kitchen has a light plastic interior with a plastic countertop and is equipped with the following appliances: a dishwasher, a combination microwave (microwave function is broken), a refrigerator, a 5-burner gas stove and an extractor hood. The kitchen needs some renovation. For example, the foil is coming loose.
First floor
On the first floor there are three bedrooms and a bathroom. The bedrooms have plastic frames with insulating glazing and shutters. The room at the front is located across the full width of the house. Previously, these were two bedrooms. The rooms have a lot of light and are finished with beautiful laminate floors from 2023.
Bathroom: The bathroom has a bath/shower combination, a wall closet and a sink with a wall cupboard next to it. The whirlpool function of the bath no longer works.
Garden
The fully enclosed, sunny backyard facing southeast is a wonderful place to relax. At the back of the garden is an extra spacious storage room and a private back entrance. The garden has two terraces and artificial grass.
Special features
- Plastic frames (2012)
- Facades insulated in 2023 and the roof in 2022
- 8 solar panels
- Energy label A
- Located in a child-friendly residential area
- Within walking distance of the center of Mierlo
Features
Transfer of ownership
- Last asking price
- € 335,000 kosten koper
- Asking price per m²
- € 3,221
- Status
- Sold
Construction
- Kind of house
- Single-family home, row house
- Building type
- Resale property
- Year of construction
- 1975
- Type of roof
- Hip roof covered with asphalt roofing
Surface areas and volume
- Areas
- Living area
- 104 m²
- External storage space
- 11 m²
- Plot size
- 136 m²
- Volume in cubic meters
- 369 m³
Layout
- Number of rooms
- 4 rooms (3 bedrooms)
- Number of bath rooms
- 1 bathroom and 1 separate toilet
- Bathroom facilities
- Bath, toilet, sink, and washstand
- Number of stories
- 2 stories and a loft
- Facilities
- Optical fibre, rolldown shutters, sliding door, TV via cable, and solar panels
Energy
- Energy label
- Insulation
- Roof insulation, energy efficient window and insulated walls
- Heating
- CH boiler
- Hot water
- CH boiler
- CH boiler
- Vaillant 244HE (gas-fired combination boiler from 1995, in ownership)
Cadastral data
- MIERLO F 4209
- Cadastral map
- Area
- 136 m²
- Ownership situation
- Full ownership
Exterior space
- Location
- Alongside a quiet road and in residential district
- Garden
- Back garden and front garden
- Back garden
- 43 m² (8.40 metre deep and 5.09 metre wide)
- Garden location
- Located at the southeast with rear access
Storage space
- Shed / storage
- Detached brick storage
- Facilities
- Electricity
- Insulation
- No insulation
Parking
- Type of parking facilities
- Public parking
Photos 41
© 2001-2025 funda








































