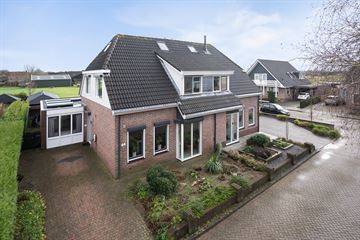
Description
Wonen in een woonwijk en tóch fraai uitzicht over de weilanden? Het kan op één van de mooiste plekjes van het dorp Millingen aan de Rijn.
Laat u verrassen door dit uitgebouwde helft van dubbel woonhuis met tuin op het Zuid-Oosten en extra (slaap)kamer op de begane grond!
Kenmerken: bouwjaar 1992 / woonoppervlakte circa 365 m² / inhoud 501 m³ / perceeloppervlakte 340 m².
Indeling:
entree / hal met meterkast / modern toilet met fonteintje / riante uitgebouwde woonkamer met lichtstraat, erker, pvc-vloer, schuifpui naar tuin en convectorput / moderne open keuken met kookeiland en bar uitgevoerd in hoogglans wit v.v. koelkast, vaatwasser, oven, 5-pitsgaskooktoestel, afzuigkap en hardstenen aanrechtblad / de voormalige garage is verbouwd tot (slaap)kamer en middels een deur vanuit woonkamer bereikbaar.
1e verdieping:
overloop / badkamer voorzien van dakraam met ligbad, aparte douchecabine, toilet en wastafel / drie ruime slaapkamers, waarvan 2 voorzien van dakkapel / vaste trap naar…
2e verdieping:
zolderkamer met drie dakvensters en opstelling cv-ketel (Remeha HR combiketel, bouwjaar 2023).
Bijzonderheden:
* gelegen aan autoluw woonerf met vrij uitzicht over de weilanden aan de achterzijde;
* mooi aangelegde tuin met houten tuinhuis (met nieuw dakleer) en veranda, de tuinaanleg is 3 jaar geleden aangepast;
* grote oprit en achterom via pad aan zijkant;
* de woning is voorzien van 10 zonnepanelen, deze zijn in 2023 geplaatst;
* de c.v.-ketel is van bouwjaar 2023;
* de voordeur in in 2021 vervangen;
* centrum dorp met al haar voorzieningen ligt op korte afstand;
* Millingen aan de Rijn heeft uitgebreide winkelvoorzieningen en een rijk en actief verenigingsleven;
* kindvriendelijke woonwijk;
* 15 autominuten van Nijmegen centrum en slechts 10 autominuten vanaf Kleve (D);
* nabij de natuur- en recreatiegebieden de Millingerwaard en de Ooijpolder.
Features
Transfer of ownership
- Last asking price
- € 425,000 kosten koper
- Asking price per m²
- € 3,125
- Status
- Sold
Construction
- Kind of house
- Single-family home, double house
- Building type
- Resale property
- Year of construction
- 1992
- Type of roof
- Gable roof covered with roof tiles
Surface areas and volume
- Areas
- Living area
- 136 m²
- Other space inside the building
- 6 m²
- External storage space
- 14 m²
- Plot size
- 340 m²
- Volume in cubic meters
- 502 m³
Layout
- Number of rooms
- 6 rooms (5 bedrooms)
- Number of bath rooms
- 1 separate toilet
- Number of stories
- 2 stories and an attic
- Facilities
- Skylight, rolldown shutters, and TV via cable
Energy
- Energy label
- Insulation
- Roof insulation, double glazing, insulated walls and floor insulation
- Heating
- CH boiler
- Hot water
- CH boiler
- CH boiler
- Remeha (gas-fired combination boiler from 2023, in ownership)
Cadastral data
- MILLINGEN C 1146
- Cadastral map
- Area
- 300 m²
- Ownership situation
- Full ownership
- MILLINGEN C 1608
- Cadastral map
- Area
- 40 m²
- Ownership situation
- Full ownership
Exterior space
- Location
- Alongside a quiet road, in residential district and unobstructed view
- Garden
- Back garden, front garden and side garden
- Back garden
- 143 m² (11.00 metre deep and 13.00 metre wide)
- Garden location
- Located at the southeast with rear access
Storage space
- Shed / storage
- Detached wooden storage
- Facilities
- Electricity
Garage
- Type of garage
- Not yet present but possible
Photos 39
© 2001-2024 funda






































