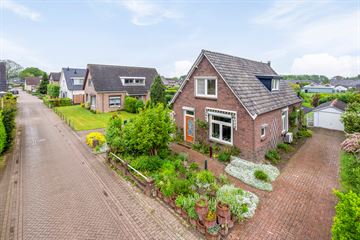
Description
Aan rustige weg op een grote kavel (930 m²) gelegen vrijstaande 30-er jaren woning met grote garage/berging en prachtige diepe tuin. In deze 40 meter diepe achtertuin is altijd wel een zon- of schaduwplek te vinden!
In de tuin is een grondpomp (2023) met 3 automatische sproeiers, die bijna de hele tuin kunnen besproeien.
Kenmerken:
bouwjaar circa 1939 / perceel oppervlakte 930 m² / inhoud circa 530 m³ / woonoppervlakte 132 m² / garage-berging: 28 m²
Indeling:
kelder:
ruime provisieruimte.
begane grond:
entree / hal / toegang tot ruime woonkamer (30 m²) / dichte keuken, waarin ook toegang is tot de ruime kelder / separate studeer-/werkkamer / bijkeuken met witgoed aansluitingen en deur naar tuin / badkamer douche en wastafel / separaat toilet /slaapkamer.
1e verdieping:
overloop met vaste kast / 3 slaapkamers, waarvan één met dakkapel en alle met vaste kasten. Op de zolderkamer aan de achterzijde is de opstelling voor de cv-ketel. Op alle slaapkamers en de zolder is er bergruimte achter de knieschotten.
Bijzonderheden:
* de woning heeft een airco (2022) op begane grond en 1e verdieping; deze koelt en verwarmt;
* er zijn 12 zonnepanelen (2021), capaciteit 395 Wp);
* veel bergruimte door vliering boven achterhuis;
* badkamer en slaapkamer op begane grond;
* grotendeels dubbel glas;
* de woning voldoet aan het politiekeurmerk/veiligheidssloten;
* de garage (stalen frame) beschikt over een smeerput;
* ook de voortuin is aangesloten op de grondpomp, door middel van een druppelaar;
* royale kavel met (uitbreidings-) mogelijkheden voor de woning;
* Millingen heeft uitgebreide winkelvoorzieningen voor de dagelijkse boodschappen o.a. Albert Heijn en Aldi supermarkt en kent een rijk en actief verenigingsleven.
* Er is een goede busverbinding naar NS station Nijmegen (20 km.) aan de ene kant en Kleve (Dld.) aan de andere kant;
* De omgeving nodigt uit om te wandelen en fietsen in natuurgebied "de Gelderse Poort", de Palsstraat ligt op korte afstand van de Rijndijk waar je met het voetveer over kunt steken naar het Rijnstrangen stiltegebied aan de overzijde van de Rijn en de grens met Duitsland;
Kijk voor alle informatie op de eigen site van deze woning palsstraat51.nl
Features
Transfer of ownership
- Last asking price
- € 395,000 kosten koper
- Asking price per m²
- € 2,992
- Status
- Sold
Construction
- Kind of house
- Single-family home, detached residential property
- Building type
- Resale property
- Year of construction
- 1939
- Type of roof
- Gable roof covered with roof tiles
- Quality marks
- Politiekeurmerk
Surface areas and volume
- Areas
- Living area
- 132 m²
- Other space inside the building
- 11 m²
- Exterior space attached to the building
- 11 m²
- External storage space
- 28 m²
- Plot size
- 930 m²
- Volume in cubic meters
- 530 m³
Layout
- Number of rooms
- 7 rooms (4 bedrooms)
- Number of bath rooms
- 1 bathroom and 1 separate toilet
- Bathroom facilities
- Shower and sink
- Number of stories
- 2 stories and a basement
- Facilities
- Air conditioning and solar collectors
Energy
- Energy label
- Heating
- CH boiler
- Hot water
- CH boiler
- CH boiler
- Nefit (gas-fired combination boiler from 2015, in ownership)
Cadastral data
- MILLINGEN A 3653
- Cadastral map
- Area
- 930 m²
- Ownership situation
- Full ownership
Exterior space
- Location
- Alongside a quiet road
- Garden
- Back garden, front garden and side garden
- Back garden
- 520 m² (40.00 metre deep and 13.00 metre wide)
- Garden location
- Located at the northeast with rear access
Storage space
- Shed / storage
- Attached brick storage
Garage
- Type of garage
- Attached wooden garage
- Capacity
- 1 car
Parking
- Type of parking facilities
- Parking on private property
Photos 55
© 2001-2025 funda






















































