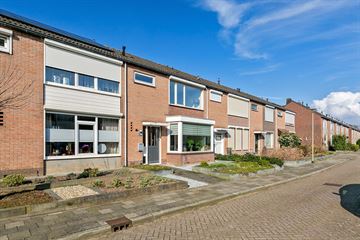
Description
Wonen in een rustige straat dicht bij het centrum van Millingen aan de Rijn? Het kan allemaal bij deze verzorgde tussenwoning met flinke tuin! Verzorgde achtertuin circa 15 m² diep met stenen berging met daaraan vast een ruime overkapping.
Kenmerken: bouwjaar 1972 / woonoppervlakte 95 m² / inhoud circa 366 m³ / perceel oppervlakte 172 m².
Indeling:
begane grond:
entree / hal met meterkast, trapkast / modern toilet / lichte doorzon woonkamer met zonnige erker en laminaatvloer / dichte keuken met diverse inbouwapparatuur en deur naar achtertuin.
1e verdieping:
bereikbaar met een fraaie (verlichte) trap / overloop / ruime ouderslaapkamer met kledingkast / 2e en 3e slaapkamer / moderne badkamer met dubbele wastafel met ombouw, 2e toilet, doucheruimte en designradiator.
2e verdieping:
bereikbaar middels vaste trap, zolderberging met uitbreidingsmogelijkheden, opstelling van cv-ketel en witgoedaansluitingen.
Bijzonderheden:
* hardhouten kozijnen, ramen en deuren;
* woning deels v.v. rolluiken;
* behoudens de voordeur en raam toilet is de begane grond voorzien van dubbele beglazing.
* Er is een goede busverbinding naar NS station Nijmegen aan de ene kant en Kleve (Dld.) aan de andere kant;
* De omgeving nodigt uit om te wandelen in natuurgebied "de Gelderse Poort" of op de nabijgelegen Rijndijk; te fietsen in Duitsland (veel autoluwe wegen in de directe omgeving) of met het voetveer over te steken naar het Rijnstrangen stiltegebied aan de overzijde van de Rijn.
Kijk voor alle informatie op de eigen site van deze woning
Features
Transfer of ownership
- Last asking price
- € 269,500 kosten koper
- Asking price per m²
- € 2,837
- Status
- Sold
Construction
- Kind of house
- Single-family home, row house
- Building type
- Resale property
- Year of construction
- 1972
- Type of roof
- Gable roof covered with roof tiles
Surface areas and volume
- Areas
- Living area
- 95 m²
- Other space inside the building
- 9 m²
- Exterior space attached to the building
- 1 m²
- External storage space
- 8 m²
- Plot size
- 175 m²
- Volume in cubic meters
- 366 m³
Layout
- Number of rooms
- 4 rooms (3 bedrooms)
- Number of bath rooms
- 1 bathroom and 1 separate toilet
- Bathroom facilities
- Shower, double sink, toilet, and washstand
- Number of stories
- 3 stories
Energy
- Energy label
- Heating
- CH boiler
- Hot water
- CH boiler
- CH boiler
- Nefit proline HRC 24/CW3 (gas-fired combination boiler from 2010, in ownership)
Cadastral data
- MILLINGEN A 4798
- Cadastral map
- Area
- 175 m²
- Ownership situation
- Full ownership
Exterior space
- Location
- Alongside a quiet road and in residential district
- Garden
- Back garden and front garden
- Back garden
- 98 m² (15.00 metre deep and 6.50 metre wide)
- Garden location
- Located at the northwest with rear access
Storage space
- Shed / storage
- Detached brick storage
- Facilities
- Electricity
Parking
- Type of parking facilities
- Public parking
Photos 41
© 2001-2024 funda








































