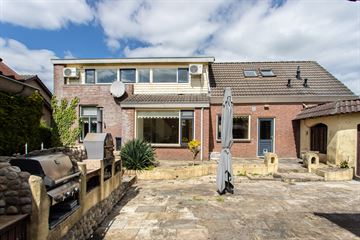
Description
Aan rustige wijkstraat gelegen verrassend ruime VRIJSTAANDE WONING met bijgebouwen, zwembad en zonnige achtertuin (Z).
Indeling
ruime hal/entree met garderobenis en bergkast, luxe (hang)toilet met fontein, luxe badkamer voorzien van hoekligbad, toilet, inloopdouche, dubbele wastafel en design-
radiator, ruime keuken met luxe keukenblok in U-opstelling met diverse inbouwapparatuur, lichte eet-/woonkamer met plavuizenvloer, opkamer, toegang naar de provisiekelder.
Eerste verdieping
overloop met bergruimten, 2 slaapkamers met airco-unit, luxe badkamer met 2 vaste wastafels en toilet.
Overige verdiepingen
Onderverdieping: provisiekelder.
Tuin
Zonnige tuin gelegen op het zuiden, met veel privacy, bergingen en zwembad.
Bijzonderheden
Royale eigen oprit, voordeur bereikbaar middels doorgang achter woning Wilsonstraat 13. Zonnige tuin gelegen op het zuiden, met veel privacy, bergingen.
De woning is voorzien van houten kozijnen met isolerende beglazing (voordeur voorzien van enkele beglazing), Energielabel C, Vaillant HR solide bouwjaar 2000.
Er is geen vragenlijst en lijst van roerende zaken beschikbaar, de woning wordt aangeboden in de huidige staat en aanwezige zaken.
*** De woning is in uitvoering en voorzieningen deels gedateerd, deze dient gemoderniseerd en afgestemd te worden op de hedendaagse woonwensen. Het buitenschilderwerk en de houten kozijnen verdienen aandacht, het onderhoud van de woning is redelijk tot matig. De onderhoudstoestand van de bijgebouwen en platte daken is matig tot deels slecht***
Features
Transfer of ownership
- Last asking price
- € 250,000 kosten koper
- Asking price per m²
- € 1,812
- Original asking price
- € 290,000 kosten koper
- Status
- Sold
Construction
- Kind of house
- Single-family home, detached residential property
- Building type
- Resale property
- Year of construction
- 1910
- Type of roof
- Gable roof covered with roof tiles
- Quality marks
- Energie Prestatie Advies
Surface areas and volume
- Areas
- Living area
- 138 m²
- External storage space
- 80 m²
- Plot size
- 418 m²
- Volume in cubic meters
- 475 m³
Layout
- Number of rooms
- 3 rooms (2 bedrooms)
- Number of bath rooms
- 2 bathrooms and 1 separate toilet
- Bathroom facilities
- 2 double sinks, walk-in shower, bath, 2 toilets, and 2 washstands
- Number of stories
- 2 stories
- Facilities
- Air conditioning and skylight
Energy
- Energy label
- Insulation
- Roof insulation and mostly double glazed
- Heating
- CH boiler
- Hot water
- CH boiler
- CH boiler
- Vaillant HR Solide (gas-fired combination boiler from 2000, in ownership)
Cadastral data
- MILLINGEN C 1467
- Cadastral map
- Area
- 25 m²
- Ownership situation
- Full ownership
- MILLINGEN C 1466
- Cadastral map
- Area
- 323 m²
- Ownership situation
- Full ownership
- MILLINGEN C 1465
- Cadastral map
- Area
- 70 m²
- Ownership situation
- Full ownership
Exterior space
- Location
- Alongside a quiet road, sheltered location, in centre and in residential district
- Garden
- Back garden
- Back garden
- 195 m² (13.00 metre deep and 15.00 metre wide)
- Garden location
- Located at the south with rear access
Storage space
- Shed / storage
- Attached brick storage
Parking
- Type of parking facilities
- Parking on private property
Photos 37
© 2001-2024 funda




































