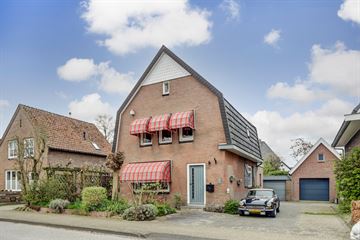
Description
Deze karaktervolle, ruime en vrijstaande woning is de laatste jaren op een groot aantal fronten gerenoveerd en gemoderniseerd.
Het huis kenmerkt zich door de grote uitgebouwde woonkeuken aan de achterzijde, heeft twee badkamers en een heerlijke tuin met sauna. Let ook op details als de markiezen aan de voorzijde, de terrazzo-vloer in de hal en de jaren 30-voordeur met glas in lood,
Laat je betoveren door de unieke mix van historische details en moderne gemakken die dit huis te bieden heeft. Of je nu geniet van een ontspannen avond in de sauna of samen met je gezin of vrienden uitgebreid tafelt in de tuingerichte woonkeuken, hier vind je alle ingrediënten voor een gelukkig sociaal leven. Kom je snel kijken?
Indeling
Entree, woonkamer met parketvloer en open haard, uitgebouwde leefkeuken, bijkeuken, portaal met toilet en badkamer. Kelder: Provisiekelder.
Eerste verdieping
Overloop, toilet, moderne en luxe badkamer, twee ruime slaapkamers
Tweede verdieping
Vaste trap naar grote zolder-slaapkamer.
Tuin
Aan de zijkant is, door een notarieel gevestigd recht van overpad, ruimte voor de eigen auto. Ook is hierdoor de garage bereikbaar en de auto desgewenst binnen te plaatsen.
De tuin aan de achterkant is prachtig aangelegd en mooi besloten waardoor privacy is gewaarborgd. De verschillende terrassen (het hele jaar door is wel ergens een zonnige plek vindbaar) en de barrel-sauna maken de tuin een oase van rust en ontspanning.
De achtertuin is zowel vanuit de woning (schuifpui en loopdeur) als via een zijdeur naast de woning bereikbaar.
Bijzonderheden
- Nabij dorpskern en school
- Keuken in 2018 vernieuwd/gemoderniseerd
- Keuken en badkamer begane grond voorzien van vloerverwarming
- Badkamer eerste verdieping in 2018 vernieuwd
- Elektrische vloerverwarming badkamer eerste verdieping
- Verwarming middels 2 CV ketels (1 combiketel voor uitbouw ) (Nefit 2018 en Bosch 2012)
- Kozijnen deels hout en deels kunststof met isolerende beglazing
- Heerlijke besloten tuin met Barrel-sauna
- Wellicht asbesthoudend materiaal aanwezig (leien afwerking kap, nok en het "schild" aan de voor- en achtergevel)
- Bouwjaar woning ca 1933, uitbouw ca 1994
Features
Transfer of ownership
- Last asking price
- € 485,000 kosten koper
- Asking price per m²
- € 2,787
- Status
- Sold
Construction
- Kind of house
- Single-family home, detached residential property
- Building type
- Resale property
- Year of construction
- 1933
- Type of roof
- Mansard roof covered with roof tiles
- Quality marks
- Energie Prestatie Advies
Surface areas and volume
- Areas
- Living area
- 174 m²
- Other space inside the building
- 7 m²
- External storage space
- 29 m²
- Plot size
- 415 m²
- Volume in cubic meters
- 630 m³
Layout
- Number of rooms
- 4 rooms (3 bedrooms)
- Number of bath rooms
- 2 bathrooms and 2 separate toilets
- Bathroom facilities
- Sauna, 2 showers, bath, sink, and double sink
- Number of stories
- 3 stories
- Facilities
- Optical fibre, mechanical ventilation, passive ventilation system, sauna, and sliding door
Energy
- Energy label
- Insulation
- Mostly double glazed
- Heating
- CH boiler, fireplace and partial floor heating
- Hot water
- CH boiler
- CH boiler
- Nefit Pro Line NxT HRC 24/CW4 (gas-fired combination boiler from 2018, in ownership)
Cadastral data
- MILLINGEN A 4139
- Cadastral map
- Area
- 415 m²
- Ownership situation
- Full ownership
Exterior space
- Location
- Alongside a quiet road
- Garden
- Back garden
- Back garden
- 168 m² (14.00 metre deep and 12.00 metre wide)
- Garden location
- Located at the northwest
Storage space
- Shed / storage
- Detached wooden storage
- Facilities
- Electricity
Garage
- Type of garage
- Detached brick garage
- Capacity
- 1 car
- Facilities
- Electricity and running water
Parking
- Type of parking facilities
- Parking on private property and public parking
Photos 61
© 2001-2024 funda




























































