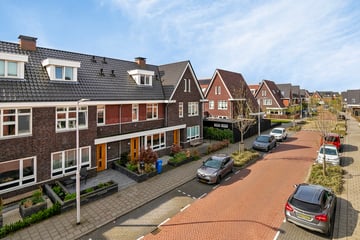This house on funda: https://www.funda.nl/en/detail/koop/verkocht/moerkapelle/huis-bovenas-50/43551280/

Description
TRANSLATED BY GOOGLE
COMFORT AND SPACE! That is what this modern zero-on-the-meter home has to offer!
This beautiful terraced house is located in the Jonge Veenen district. The house is neatly finished, has a modern look but with a nod to the 1930s style. The neutral basis of the interior makes this the perfect home to furnish completely according to your own wishes and style. In addition, with 19 solar panels and HR++ glass, this is also a zero-on-the-meter home. The modern finish, the space, location and the south-facing garden complete the house!
Despite the peace and space in the neighborhood, facilities can be found in the immediate vicinity. There are 2 primary schools +- 100 meters from the house and the Dorpsstraat is a 5-minute bike ride away, where there is a supermarket, bakery and butcher.
HIGHLIGHTS
+ Zero on the meter home (energy neutral)
+ Completely gas-free
+ Underfloor heating + cooling
+ Energy label A+++
ENVIRONMENT
Moerkapelle is a quiet village but has all city amenities in the immediate vicinity. It is surrounded by all city amenities. You can be in Zoetermeer or Gouda within 15 minutes and Utrecht, The Hague and Rotterdam are approximately 30 minutes away. Would you rather travel by bike? Rottemeren and the Bentwoud are within cycling distance!
LAYOUT
Entrance hall with wardrobe, stairs to the first floor and a separate toilet. Upon entering the living room, the amount of space and light is immediately noticeable. The kitchen is located at the front of the house. The kitchen has a modern finish and is equipped with all necessary equipment such as a Bosch induction hob, a luxury extractor system, a Grohe hot water tap, an oven (Bosch), a combi oven (Bosch), American refrigerator (Bosch) with the option to cold water and ice cubes to tap and a built-in dishwasher. In addition, the kitchen has a spacious countertop and offers plenty of cupboard space to keep the kitchen neat and tidy.
The spacious living room is located at the rear of the house and provides access to the attached conservatory with access to the garden with the back entrance.
FIRST FLOOR
From the landing there is access to all areas. Bedroom 1 is located at the front of the house, a spacious room with lots of natural light. The bathroom is also located at the front of the house. The bathroom has a very modern finish and is equipped with a shower cabin with rain shower and hand shower, a bathroom cabinet and a wall-mounted toilet. Bedroom 2 and bedroom 3 are located at the rear of the house.
ATTIC
The attic floor is a large open space. This is also where the washing and drying connections are located and plenty of storage space through the knee walls on the sides. In addition, there is the possibility to create bedroom 4 and bedroom 5 here.
PROS
+ 3 bedrooms, with the possibility of 5 bedrooms
+ Modern finish
+ Luxury kitchen
+ Luxury bathroom
+ Completely gas-free
+ 19 solar panels
+ 0 on the home meter
+ Underfloor heating and cooling (all floors)
+ Near several highways
+ HR +++ glass
+ South-facing garden
+ Delivery in consultation
ENVIRONMENT
Curious about the area? View all facilities under the heading 'Nearby'!
INTERESTED?
Then we invite you to contact us. We are happy to tell you more about this property and ensure that you can view other documents and general terms and conditions of the selling agent digitally via your personal Move account.
OUR TIP
Purchases? Hire your own NVM purchasing agent! The NVM purchasing agent will represent your interests and save you a lot of time, money and worries. You can find addresses of fellow NVM purchasing agents on Funda.
The information provided has been prepared with care, but no rights can be derived from its accuracy. All information provided must be regarded as an invitation to make an offer or to enter into negotiations.
Features
Transfer of ownership
- Last asking price
- € 550,000 kosten koper
- Asking price per m²
- € 4,167
- Status
- Sold
Construction
- Kind of house
- Single-family home, row house
- Building type
- Resale property
- Year of construction
- 2019
- Type of roof
- Gable roof covered with roof tiles
Surface areas and volume
- Areas
- Living area
- 132 m²
- Exterior space attached to the building
- 13 m²
- External storage space
- 7 m²
- Plot size
- 139 m²
- Volume in cubic meters
- 469 m³
Layout
- Number of rooms
- 5 rooms (4 bedrooms)
- Number of bath rooms
- 1 bathroom and 1 separate toilet
- Bathroom facilities
- Shower, toilet, sink, and washstand
- Number of stories
- 3 stories
- Facilities
- Mechanical ventilation, TV via cable, and solar panels
Energy
- Energy label
- Insulation
- Energy efficient window and completely insulated
- Heating
- Complete floor heating and heat pump
Cadastral data
- MOERKAPELLE C 2982
- Cadastral map
- Area
- 139 m²
- Ownership situation
- Full ownership
Exterior space
- Location
- In residential district
- Garden
- Back garden and front garden
- Back garden
- 50 m² (0.10 metre deep and 0.05 metre wide)
- Garden location
- Located at the south with rear access
Storage space
- Shed / storage
- Detached brick storage
Parking
- Type of parking facilities
- Public parking
Photos 50
© 2001-2025 funda

















































