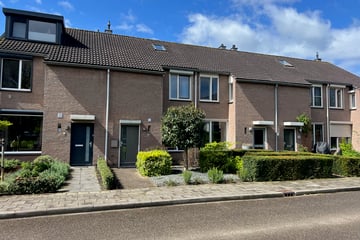
Description
Wat een heerlijk huis is dit ! Het is gelegen aan een groenstrook in een rustige straat, is goed onderhouden en heeft een gunstig gelegen achtertuin met een stenen berging, die bovendien te bereiken is via een achterom.
Aan de voorzijde biedt het uitzicht over “het Meulenveld”, een grasveld met speelplaats. Op loopafstand bevinden zich winkelcentrum Molenhoek, basisschool ‘de Grote Lier’, gezondheidscentrum en NS-station Mook Molenhoek.
Indeling:
Begane grond: Entree/hal, meterkast, modern toilet met fontein, via de moderne zwarte glasdeur bereik je de lichte woonkamer met een laminaatvloer en een uitgebouwde halfopen keuken aan de achterzijde van het huis die voorzien is van 2 lichtkoepels en diverse inbouwapparaten zoals een inductie-kookplaat, afzuigkap, koel-/vriescombi en vaatwasser. Via de keuken is de achtertuin te bereiken.
Op de eerste verdieping bevinden zich 3 slaapkamers en een badkamer met ligbad, tweede toilet en wastafelmeubel. Via een vaste trap is de tweede verdieping bereikbaar, met een voorzolder met CV-opstelling en witgoedaansluitingen en een zolderkamer met dakraam.
De op het zuidwesten georiënteerde achtertuin heeft een terras, kunstgras, borders en een stenen berging. Vanuit de tuin is via een poort het pad aan de achterzijde bereikbaar.
Molenhoek heeft goede verbindingen via het openbaar vervoer (bus en NS-station) naar onder andere Nijmegen en Venlo. De snelfiets route F73 ook wel MaasWaalpad zorgt voor een mooie fietsverbinding naar Nijmegen en Cuiijk. Voorzieningen zoals het winkelcentrum en de basisschool zijn ook op loopafstand, evenals prachtige bossen en natuurgebieden zoals de Mookerheide en de Maas.
Features
Transfer of ownership
- Last asking price
- € 350,000 kosten koper
- Asking price per m²
- € 3,043
- Status
- Sold
Construction
- Kind of house
- Single-family home, row house
- Building type
- Resale property
- Year of construction
- 1988
- Type of roof
- Gable roof covered with roof tiles
Surface areas and volume
- Areas
- Living area
- 115 m²
- External storage space
- 7 m²
- Plot size
- 154 m²
- Volume in cubic meters
- 395 m³
Layout
- Number of rooms
- 5 rooms (4 bedrooms)
- Number of bath rooms
- 1 bathroom and 1 separate toilet
- Bathroom facilities
- Bath, toilet, sink, and washstand
- Number of stories
- 3 stories
- Facilities
- Outdoor awning, skylight, and TV via cable
Energy
- Energy label
- Insulation
- Roof insulation, partly double glazed and insulated walls
- Heating
- CH boiler
- Hot water
- CH boiler
- CH boiler
- Remeha Avanta (gas-fired combination boiler from 2009, in ownership)
Cadastral data
- MOOK EN MIDDELAAR A 5559
- Cadastral map
- Area
- 154 m²
- Ownership situation
- Full ownership
Exterior space
- Location
- Alongside a quiet road and in residential district
- Garden
- Back garden and front garden
- Back garden
- 53 m² (10.38 metre deep and 5.10 metre wide)
- Garden location
- Located at the southwest with rear access
Storage space
- Shed / storage
- Detached brick storage
- Facilities
- Electricity
Parking
- Type of parking facilities
- Public parking
Photos 31
© 2001-2025 funda






























