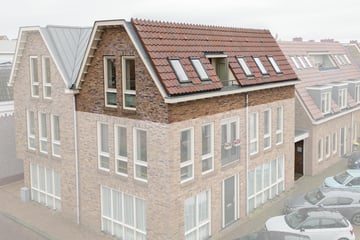
Description
Een knus hoek appartement op de bovenste verdieping met een eigen loggia. De charme van een eigen thuis in de binnenstad van Montfoort. Het openbaar vervoer, winkels, horeca en het medisch centrum liggen allemaal op loopafstand om de hoek.
Het kleinschalige complex “De Baanderij” bestaat uit vijftien appartementen en is in 2008/2009 gebouwd. Alle verdiepingen zijn met een lift te bereiken. Het appartement is volledig geïsoleerd hetgeen resulteert in een energielabel A.
Begane grond:
Centrale hoofdentree met intercomsysteem, trappenhuis, postbussen en lift. Voor de bewoners is aan de achterzijde van het complex ook een toegang en ben je direct bij je eigen fietsenberging.
Tweede (=hoogste) verdieping:
Eigen voordeur, entree in de hal met direct toegang tot alle ruimtes. Meterkast. Inpandige berging met de ophangplaats van de nieuwe cv ketel(2022), ruimte voor de wasmachine en mechanische ventilatie. De toiletruimte is voorzien van een fonteintje.
De living is opvallend sfeervol door de speelse dakvlakken en de doorlopende eiken houten vloer. Door de hoekligging komt er opvallend veel licht binnen via de drie dakvensters aan de zijkant, twee grote ramen in de kopgevel en een dubbele openslaande deur naar de loggia. Een eigen buitenplekje om even te relaxen. Wat een fijne plek om thuis te komen.
Open keuken in een praktische rechte opstelling. De apparatuur bestaat uit een oven, een gaskookplaat, een afzuigkap en een vaatwasser.
Zeer ruime slaapkamer met twee dakvensters. De kledingkast blijft achter. In de slaapkamer ligt dezelfde eikenhouten vloer als in de rest van het appartement.
Een neutrale badkamer met inloopdouche, thermostaatkraan, schuifdouchewand, een wastafel en een opbergkastje. De toiletruimte is separaat.
De bijdrage aan de Vereniging van Eigenaren is € 125,70 per maand, een groot deel hiervan wordt gespaard voor toekomstig onderhoud van het complex. De VvE is een financieel gezonde vereniging.
Kom sfeer proeven tijdens een bezichtiging. Van harte welkom.
Features
Transfer of ownership
- Last asking price
- € 259,000 kosten koper
- Asking price per m²
- € 5,180
- Status
- Sold
- VVE (Owners Association) contribution
- € 125.70 per month
Construction
- Type apartment
- Apartment with shared street entrance (apartment)
- Building type
- Resale property
- Year of construction
- 2008
- Type of roof
- Combination roof covered with roof tiles
Surface areas and volume
- Areas
- Living area
- 50 m²
- Exterior space attached to the building
- 1 m²
- External storage space
- 4 m²
- Volume in cubic meters
- 165 m³
Layout
- Number of rooms
- 2 rooms (1 bedroom)
- Number of bath rooms
- 1 bathroom
- Number of stories
- 1 story
- Located at
- 3rd floor
- Facilities
- Skylight and mechanical ventilation
Energy
- Energy label
- Insulation
- Roof insulation, double glazing, energy efficient window, insulated walls and floor insulation
- Heating
- CH boiler
- CH boiler
- Intergas HRE 28 CW 4 (gas-fired combination boiler from 2022, in ownership)
Cadastral data
- MONTFOORT A 4993
- Cadastral map
- Ownership situation
- Full ownership
Exterior space
- Location
- In centre
Storage space
- Shed / storage
- Detached wooden storage
- Facilities
- Electricity
Parking
- Type of parking facilities
- Public parking
VVE (Owners Association) checklist
- Registration with KvK
- Yes
- Annual meeting
- No
- Periodic contribution
- Yes (€ 125.70 per month)
- Reserve fund present
- Yes
- Maintenance plan
- Yes
- Building insurance
- Yes
Photos 31
© 2001-2024 funda






























