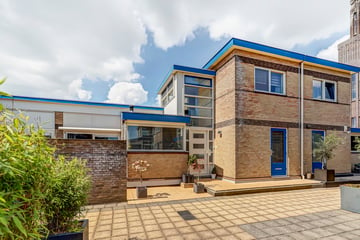
Description
Ground floor living in Moordrecht, near the historic water tower and the Hollandse IJssel! Located in a very quiet street you will find this semi-detached house with a bedroom and bathroom on the ground floor, two bedrooms on the first floor and a low-maintenance and sunny garden! The house has a shared underground garage and two communal bicycle sheds. Year of construction 1995, living area 98 m², capacity 387 m³.
Ground floor layout:
Very spacious and bright entrance that provides access to the spacious living room, kitchen area, stairs to the first floor and the hall. The hall provides access to the utility room, bathroom, separate toilet and also to the first bedroom. The entire first floor has underfloor heating, except for the bathroom and toilet.
Spacious living room approx. 30 m² with beautiful sliding doors to the roof terraces at both the front and rear.
The spacious living room provides access to the semi-open kitchen area of ??approx. 8 m² with an induction hob (2020), a dishwasher (2020), extractor hood, combination oven-microwave and also a fridge-freezer combination.
Very modern bathroom approx. 4 m² with a spacious walk-in shower and a double sink with furniture. The bathroom was renovated in 2017.
Separate toilet room approx. 1 m² with a floating toilet and a sink, renovated in 2017.
Utility room approx. 6 m² with a washing equipment connection, the meter cupboard (9 groups plus 1 earth leakage circuit breaker), mechanical ventilation unit, inverter and also the central heating combination boiler.
Spacious bedroom (1) approx. 11 m² located at the rear with a screen.
First floor:
On the first floor there are two spacious bedrooms and a storage room, accessible from the landing.
Bedroom (2) located at the front, approx. 10 m².
Bedroom (3) located at the rear, approx. 11 m².
Outside:
The house has a fully paved front and backyard, with the backyard facing southwest. The backyard was recently renovated in 2023!
Dimensions:
Living room approx. 7.12x4.44m.
Kitchen area approx. 2.09x3.56m.
Utility room approx. 3.16x1.98m.
Bathroom approx. 2.62x2.09m.
Bedroom (1) approx. 3.16x3.48m.
Bedroom (2) approx. 3.16x3.47m.
Bedroom (3) approx. 3.16x3.52m.
General:
* built in 1995, living area 98 m², capacity 387 m³;
* the apartment has energy label B and six solar panels;
* the paintwork was recently renewed in 2019;
* the apartment has electric awnings and screens, installed in 2021;
* mostly underfloor heating on the ground floor;
* ground floor living is possible, thanks to the bedroom and bathroom on the ground floor;
* Service costs amount to €113 per month for maintenance of access paths and parking garage;
* Finally, we refer you to the “further information when purchasing a property” which has been added to the brochure of this property.
Boer Makelaardij can put you in touch with our permanent partner Raymond Imbens from Avant Groep Gouda for professional, independent mortgage advice, 085-8226222,
Features
Transfer of ownership
- Last asking price
- € 425,000 kosten koper
- Asking price per m²
- € 4,337
- Status
- Sold
- VVE (Owners Association) contribution
- € 113.00 per month
Construction
- Type apartment
- Ground-floor apartment (apartment)
- Building type
- Resale property
- Year of construction
- 1995
- Specific
- Partly furnished with carpets and curtains
- Type of roof
- Combination roof
Surface areas and volume
- Areas
- Living area
- 98 m²
- Volume in cubic meters
- 387 m³
Layout
- Number of rooms
- 4 rooms (3 bedrooms)
- Number of bath rooms
- 1 bathroom and 1 separate toilet
- Number of stories
- 1 story
- Located at
- Ground floor
- Facilities
- Outdoor awning, mechanical ventilation, passive ventilation system, sliding door, and solar panels
Energy
- Energy label
- Insulation
- Completely insulated
- Heating
- CH boiler
- Hot water
- CH boiler
- CH boiler
- Gas-fired combination boiler from 2013, in ownership
Cadastral data
- MOORDRECHT C 4564
- Cadastral map
- Ownership situation
- Full ownership
- MOORDRECHT C 4564
- Cadastral map
Exterior space
- Location
- Alongside a quiet road and in residential district
- Garden
- Back garden
Storage space
- Shed / storage
- Built-in
Garage
- Type of garage
- Underground parking
Parking
- Type of parking facilities
- Public parking and parking garage
VVE (Owners Association) checklist
- Registration with KvK
- Yes
- Annual meeting
- Yes
- Periodic contribution
- Yes (€ 113.00 per month)
- Reserve fund present
- Yes
- Maintenance plan
- Yes
- Building insurance
- Yes
Photos 47
© 2001-2024 funda














































