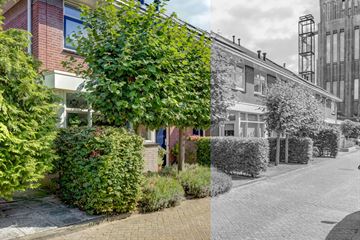This house on funda: https://www.funda.nl/en/detail/koop/verkocht/moordrecht/huis-de-twijnen-11/43666848/

Description
This charming corner house, built in the 1930s style with a living room extension, offers a perfect blend of comfort, space, and style. Located in a quiet and family-friendly neighborhood in Moordrecht, this property provides an ideal environment for families and couples, with easy access to local amenities, schools, public transportation, and a few minutes from the highways. The house features a well-thought-out layout with a spacious living room, a modern kitchen, four spacious bedrooms, and a well-maintained garden. Built in 1999. Living area approximately 126 m² and 8 m² of external storage space on approximately 207 m² of private land.
Layout:
Ground floor
Covered front door, entrance with fuse box and fully tiled toilet with wall-mounted toilet and washbasin. Staircase to the 1st floor.
Spacious garden-oriented living room, approximately 43 m², with French doors leading to the beautiful backyard. The living room features beautiful wooden floorboards, a convector pit, a built-in closet, and smooth finished walls and ceiling.
Open kitchen with a setup under the large window on the street side, offering ample storage space and a dishwasher. Luxury stainless steel gas stove with a large oven and extractor hood. Tall kitchen cabinet with a fridge/freezer and built-in microwave.
First floor
Landing with a built-in closet. Bedroom (1) approximately 13 m² with a built-in closet at the rear of the house. Bedroom (2) approximately 7 m², also at the rear. Bedroom (3) approximately 11 m² at the front. Landing and bedrooms have laminate flooring.
Fully tiled bathroom, approximately 6 m², equipped with a bathtub, double washbasin with a cabinet and mirrored cabinet, a separate walk-in shower, and a design radiator.
Second floor
Landing with a skylight housing the mechanical ventilation unit and knee walls. Bedroom (4) approximately 10 m² with 2 large skylights, a washbasin cabinet, a built-in closet with a combination boiler, and knee walls. The entire floor has modern laminate flooring.
Outdoor space
Front garden, approximately 15 m², with decorative paving, perennial plants, and plane trees.
Very spacious east-facing backyard, approximately 91 m². Beautiful terrace with a veranda awning spanning the entire width of the house. The garden features attractive and fully grown plants in various borders, decorative trees, a detached wooden storage shed, and a rear entrance.
Dimensions:
Living room approximately 5.97/3.97x5.41/8.85m.
Kitchen approximately 3.63x2.89m.
Bedroom (1) approximately 4.22x3.14m.
Bedroom (2) approximately 4.22x3.14m.
Bedroom (3) approximately 3.07x2.18m.
Bathroom approximately 2.95x1.99m.
Bedroom (4) approximately 4.17x4.32m (including height up to 1.50m).
Storage approximately 3.40x2.49m.
Backyard approximately 11.00x9.00/7.50m.
Front garden approximately 6.00x2.00/3.00m.
General:
*Built in 1999.
*Living area approximately 126 m² and 8 m² of external storage space on approximately 207 m² of private land.
*The house is well insulated from the construction and recently equipped with additional ground insulation and solar *panels. Energy label .....................
*The house includes a side extension of the living room from the construction, making the garden extra wide.
*Spacious garden with veranda awning.
* spacious bedrooms.
*Modern kitchen, complete bathroom, and toilets.
*VThe house is located in a very family-friendly quiet neighborhood with little car traffic.
*Located in the centrally situated Moordrecht in the Randstad area with all daily amenities nearby.
*Finally, we refer you to the "Further Information on Buying Real Estate," which is included in the brochure for this *property.
Boer Makelaardij can put you in touch with our trusted partner Raymond Imbens from Avant Groep Gouda for professional, independent mortgage advice at 085-8226222 or
Features
Transfer of ownership
- Last asking price
- € 495,000 kosten koper
- Asking price per m²
- € 3,929
- Status
- Sold
Construction
- Kind of house
- Single-family home, corner house
- Building type
- Resale property
- Year of construction
- 1999
- Specific
- Partly furnished with carpets and curtains
- Type of roof
- Gable roof covered with roof tiles
Surface areas and volume
- Areas
- Living area
- 126 m²
- External storage space
- 8 m²
- Plot size
- 207 m²
- Volume in cubic meters
- 448 m³
Layout
- Number of rooms
- 5 rooms (4 bedrooms)
- Number of bath rooms
- 1 bathroom
- Bathroom facilities
- Double sink, walk-in shower, bath, toilet, and washstand
- Number of stories
- 3 stories
- Facilities
- Outdoor awning, skylight, optical fibre, mechanical ventilation, TV via cable, and solar panels
Energy
- Energy label
- Insulation
- Roof insulation, double glazing, insulated walls and floor insulation
- Heating
- CH boiler
- Hot water
- CH boiler
- CH boiler
- Hr cv combiketel (gas-fired combination boiler from 2015, in ownership)
Cadastral data
- MOORDRECHT C 5075
- Cadastral map
- Area
- 207 m²
- Ownership situation
- Full ownership
Exterior space
- Location
- Alongside a quiet road, sheltered location and in residential district
- Garden
- Back garden and front garden
- Back garden
- 91 m² (11.00 metre deep and 8.25 metre wide)
- Garden location
- Located at the east with rear access
Storage space
- Shed / storage
- Detached wooden storage
- Facilities
- Electricity
Parking
- Type of parking facilities
- Public parking
Photos 43
© 2001-2024 funda










































