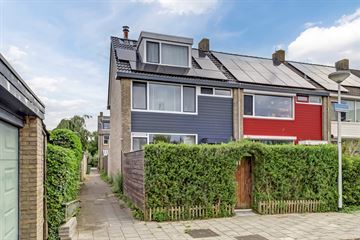
Description
Energy-efficient and spaciously extended corner house located at Vioolstraat 11 in Moordrecht! The property boasts an energy label A and no fewer than 8 solar panels (installed in 2022). Additionally, the house features new PVC window frames with HR++ glass (as of September 2023). It is situated in a very child-friendly and quiet residential area in Moordrecht. Built in 1970, the house has a living area of 129 m², a volume of 447 m³, an external storage space of 8 m², and is set on 182 m² of private land.
Layout of the ground floor:
Entrance, hall with a staircase closet, meter cupboard from 2022 (10 groups including solar panels and air conditioning plus 2 residual-current devices), toilet with a wall-hung toilet and a small sink.
The spacious extended living room (2000) of approximately 40 m² is equipped with an air conditioning unit and receives plenty of natural light. The very bright and garden-oriented dining area is accessible from the living room. The laminate floor was installed in 2019.
The semi-open kitchen (2005) of approximately 7 m² is equipped with various built-in appliances, including an Etna gas stove, oven, dishwasher (2024), extractor hood, and a fridge-freezer combination.
First floor:
The landing provides access to three bedrooms and the bathroom.
The spacious bedroom (2) at the rear, approximately 13 m², is equipped with built-in wardrobes.
Bedroom (1) at the rear, approximately 6 m², features a window.
Bedroom (3) at the front, approximately 11 m², also has a large window.
The bathroom, approximately 3 m², is equipped with a washbasin cabinet, shower cabin, wall-hung toilet, and towel radiator.
Second floor:
The attic landing includes the central heating system (Vaillant combi boiler, 2015) and a dormer window.
A very spacious bedroom (4) of approximately 18 m² with a plastic dormer window. The attic floor was completely removed and relaid with new laminate floors in May 2023. This floor also features smooth ceiling and wall finishes.
Exterior:
A spacious front garden with boundary fences on three sides, facing southwest with afternoon and evening sun, and a backyard of approximately 84 m², facing northeast, which includes a large brick shed with electricity and a back entrance.
Measurements:
Living room approx. 10.26 x 3.47 m
Kitchen approx. 3.50 x 1.95 m
Bedroom (1) approx. 4.33 x 3.42 m
Bedroom (2) approx. 2.70 x 2.21 m
Bedroom (3) approx. 3.14 x 3.58 m
Bathroom approx. 1.64 x 2.00 m
Bedroom (4) approx. 4.79 x 3.42 m
General:
Built in 1970, living area 129 m², volume 447 m³, external storage space 8 m², private land 182 m²;
Well-insulated, energy-efficient house with energy label A, equipped with 8 solar panels (2022), HR++ glass, roof insulation (2023), and cavity wall insulation (2023);
The entire exterior of the house (facade cladding) was renovated and insulated in September 2023 with Keralit;
Roof tiles and gutters were renewed in September 2022;
Flat roofs (two dormers and extension) were renewed in September 2022;
Located in a very child-friendly neighborhood in Moordrecht;
Centrally located in the Groene Hart of Moordrecht with good accessibility via the A12 and A20.
Boer Makelaardij can connect you with our trusted partner, Raymond Imbens of Avant Groep Gouda, for professional, independent mortgage advice at 085-8226222 or
Features
Transfer of ownership
- Last asking price
- € 395,000 kosten koper
- Asking price per m²
- € 3,062
- Status
- Sold
Construction
- Kind of house
- Single-family home, corner house
- Building type
- Resale property
- Year of construction
- 1970
- Specific
- Partly furnished with carpets and curtains
- Type of roof
- Gable roof covered with roof tiles
Surface areas and volume
- Areas
- Living area
- 129 m²
- External storage space
- 8 m²
- Plot size
- 182 m²
- Volume in cubic meters
- 447 m³
Layout
- Number of rooms
- 5 rooms (4 bedrooms)
- Number of bath rooms
- 1 bathroom and 1 separate toilet
- Bathroom facilities
- Shower, toilet, and washstand
- Number of stories
- 3 stories
- Facilities
- Air conditioning, optical fibre, passive ventilation system, TV via cable, and solar panels
Energy
- Energy label
- Insulation
- Roof insulation, energy efficient window and insulated walls
- Heating
- CH boiler
- Hot water
- CH boiler
- CH boiler
- Vaillant (gas-fired combination boiler from 2015, in ownership)
Cadastral data
- MOORDRECHT C 3082
- Cadastral map
- Area
- 182 m²
- Ownership situation
- Full ownership
Exterior space
- Location
- Alongside a quiet road and in residential district
- Garden
- Back garden, front garden and side garden
- Back garden
- 84 m² (12.00 metre deep and 7.00 metre wide)
- Garden location
- Located at the northeast with rear access
Storage space
- Shed / storage
- Detached brick storage
- Facilities
- Electricity
Parking
- Type of parking facilities
- Public parking
Photos 41
© 2001-2024 funda








































