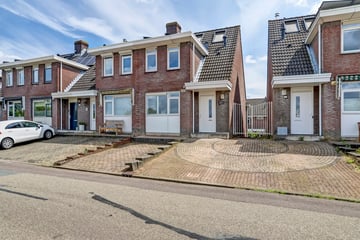This house on funda: https://www.funda.nl/en/detail/koop/verkocht/moordrecht/huis-westeinde-40/43670773/

Description
Very spacious semi-detached house at Westeinde 40! This house is located on the dike near the old village center of Moordrecht. This well-maintained house has energy label A and no fewer than 16 solar panels! Year of construction 2000, living area 152 m², capacity 550 m³, other indoor space 9 m², external storage space 7 m², private land 202 m².
Ground floor layout:
Entrance, hall, meter cupboard (8 groups including cooking group plus 2 earth leakage circuit breakers), luxury toilet room and guest cloakroom.
Very spacious living room of approx. 47 m² with electric roller blinds and underfloor heating. From the living room you can reach the stairs to the basement and the first floor.
Open kitchen of approx. 9 m² is equipped with a dishwasher (Bosch 2023), induction hob, designer extractor hood (2023), combination microwave, separate oven, refrigerator and freezer.
Basement:
Very neat living room (basement) of approx. 20 m² with a sliding door to the backyard.
On this floor there is also a room of 12 m² which is equipped with the connection for washing equipment.
Beautiful luxurious bathroom of approx. 6 m² with underfloor heating, bath, walk-in shower, toilet and washbasin. Very neat finish and is also equipped with a mechanical ventilation unit.
First floor:
Landing provides access to the three bedrooms and the bathroom. On the landing there is also a toilet and a storage room.
Bedroom (1) located at the front, approx. 11 m², has two windows.
Spacious bedroom (2) approx. 12 m² located at the rear and equipped with a dormer window.
Bedroom (3) approx. 7 m² located at the rear has a skylight.
Beautiful bathroom of approx. 4 m² with underfloor heating, walk-in shower and a double sink.
Second floor:
Very bright attic floor where bedroom (4) is located. This room has an area of ??approximately 7 m² and is equipped with no fewer than 5 skylights.
Outside:
The 72 m² backyard can be reached via the basement and via the living room on the ground floor via a spiral staircase. In the backyard there is a cozy canopy of no less than approx. 13 m² and behind it a storage room of approx. 7 m².
Dimensions:
Living room approx. 8.49x5.10m.
Kitchen area approx. 3.24x2.96m.
Living room basement approx. 6.60x3.03m.
Basement room approx. 6.52x2.00m.
Bathroom basement approx. 1.85x3.03m.
Bedroom (1) approx. 3.89x2.91m.
Bedroom (2) approx. 4.12x2.91m.
Bedroom (3) approx. 3.92x1.92m.
Bathroom approx. 1.89x1.87m.
Bedroom (4) approx. 4.13x5.10m.
Canopy approx. 4.89x2.59m.
Storage room approx. 2.72x2.70m.
General:
* built in 2000, living area 152 m², capacity 550 m³, other indoor space 9 m², external storage space 7 m², private land 202 m²;
* has energy label A and no fewer than 16 solar panels;
* beautiful finish of the entire house;
* the house is located near the old village center of Moordrecht and various facilities such as shops, schools, public transport and arterial roads can be found in the immediate vicinity.
Boer Makelaardij can put you in touch with our permanent partner Raymond Imbens from Avant Groep Gouda for professional, independent mortgage advice, 085-8226222,
Features
Transfer of ownership
- Last asking price
- € 550,000 kosten koper
- Asking price per m²
- € 3,618
- Status
- Sold
Construction
- Kind of house
- Single-family home, semi-detached residential property (dyke house)
- Building type
- Resale property
- Year of construction
- 2000
- Specific
- Partly furnished with carpets and curtains
Surface areas and volume
- Areas
- Living area
- 152 m²
- Other space inside the building
- 9 m²
- External storage space
- 7 m²
- Plot size
- 202 m²
- Volume in cubic meters
- 550 m³
Layout
- Number of rooms
- 6 rooms (5 bedrooms)
- Number of bath rooms
- 2 bathrooms and 2 separate toilets
- Bathroom facilities
- 2 walk-in showers, bath, toilet, underfloor heating, washstand, and double sink
- Number of stories
- 3 stories and a basement
- Facilities
- Skylight, mechanical ventilation, passive ventilation system, sliding door, and solar panels
Energy
- Energy label
- Insulation
- Energy efficient window and floor insulation
- Heating
- CH boiler and partial floor heating
- Hot water
- CH boiler
- CH boiler
- Atag (gas-fired from 2020, in ownership)
Cadastral data
- MOORDRECHT C 5120
- Cadastral map
- Area
- 202 m²
- Ownership situation
- Full ownership
Exterior space
- Location
- In residential district
- Garden
- Back garden, surrounded by garden, front garden and side garden
- Back garden
- 72 m² (11.00 metre deep and 6.50 metre wide)
- Garden location
- Located at the east
Parking
- Type of parking facilities
- Parking on private property and public parking
Photos 42
© 2001-2025 funda









































