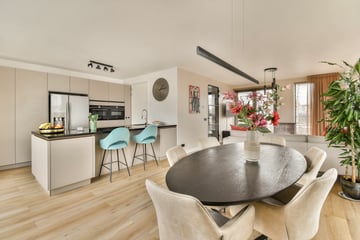This house on funda: https://www.funda.nl/en/detail/koop/verkocht/muiden/huis-kruitmolen-17/43411958/

Description
Welcome home to Muiden at de Kruitmolen 17: experience the beautiful mix of nature and the picturesque cozy atmosphere of a monumental fortified town which is only a stone's throw from Amsterdam and 't Gooi; the place par excellence to enjoy perhaps the best of both worlds.
This ready to move in family house of almost 150 m² living space and built in 2018, offers, among other things, a comfortable and garden-oriented living space, a fine luxury open kitchen, 4 bedrooms, 2 luxury bathrooms, a back garden on the sunny south and two private parking spaces in the rear parking courtyard.
The new charming neighborhood, "De Krijgsman Muiden," is only about fifteen minutes by car from Amsterdam 'Zuid-As WTC, twenty minutes from Schiphol Airport (ideal for car commuters) and within walking distance of the IJmeer and adjacent to the old center of Muiden. Here you will find cozy terraces, catering establishments and restaurants near the lock with the famous café Ome Ko or Eethuys Floris V. Also in "de Krijgsman" are good amenities, such as a school, a child care center, a shopping street, an Albert Heijn and the large shopping center De Maxis is just around the corner.
Muiden also offers so many recreational opportunities with many historical traces with, of course, the famous Muiderslot perhaps being the highlight. In the new part of Muiden you can also enjoy walking: the originally over six kilometers long paths of the old factory site have been largely preserved and renovated and provide a wonderful relaxation so close to your home.
Approximate layout:
Through the front garden you enter the spacious hall giving access to the living room, staircase to the first floor, toilet room with spacious free hanging toilet and sink and the meter cupboard.
The living room offers plenty of space and natural light. Through the rear doors you have direct access to the south facing back garden. The modern sleek open kitchen with beautiful black work natural stone countertop is equipped with the desired builtin appliances. The cozy sitting in the kitchen area invites you to eat breakfast and cook together.
On the second floor are two generous bedrooms and an ideal study or baby room. At the rear is the modern bathroom with bath, separate shower, washbasin and towel radiator and a toilet.
On the second floor is the master bedroom and this covers almost the entire floor. On this floor is also the second bathroom located which has a shower, washbasin and toilet. Also located on this floor is the laundry room. With this layout of the second floor you will enjoy optimal privacy.
Finally, no more hassle looking for a parking space! This home offers two private parking spaces, so you are always assured of a convenient spot for your cars.
Some characteristics:
- Plot area 149 m² of private/freehold land, excluding the private two parking spaces;
- In perfect condition (2022);
- Living area of 148.70 m² (NEN measured);
- Back garden facing south;
- Energy label A++, fully insulated;
- Underfloor heating throughout the house;
- 4 bedrooms;
- 2 bathrooms;
- Delivery in consultation.
In short, with its location in Muiden and surrounded by traces of the distant past, beautiful nature and a wealth of amenities within easy reach, this house offers everything you could need for a comfortable and practical way of life.
Features
Transfer of ownership
- Last asking price
- € 820,000 kosten koper
- Asking price per m²
- € 5,503
- Status
- Sold
Construction
- Kind of house
- Single-family home, corner house
- Building type
- Resale property
- Year of construction
- 2022
- Specific
- Partly furnished with carpets and curtains
- Type of roof
- Flat roof
Surface areas and volume
- Areas
- Living area
- 149 m²
- External storage space
- 6 m²
- Plot size
- 161 m²
- Volume in cubic meters
- 550 m³
Layout
- Number of rooms
- 5 rooms (4 bedrooms)
- Number of bath rooms
- 2 bathrooms and 1 separate toilet
- Bathroom facilities
- 2 showers, bath, 2 toilets, underfloor heating, and 2 washstands
- Number of stories
- 3 stories
- Facilities
- Mechanical ventilation, TV via cable, and solar panels
Energy
- Energy label
- Insulation
- Completely insulated
- Heating
- Complete floor heating and heat pump
- Hot water
- Electrical boiler
Cadastral data
- MUIDEN A 3874
- Cadastral map
- Area
- 149 m²
- Ownership situation
- Full ownership
- MUIDEN A 2574
- Cadastral map
- Area
- 12 m²
- Ownership situation
- Full ownership
Exterior space
- Location
- Alongside a quiet road and in residential district
- Garden
- Back garden and front garden
- Back garden
- 38 m² (5.62 metre deep and 6.74 metre wide)
- Garden location
- Located at the south with rear access
Storage space
- Shed / storage
- Detached wooden storage
- Facilities
- Electricity
Garage
- Type of garage
- Parking place
Parking
- Type of parking facilities
- Parking on private property
Photos 42
© 2001-2024 funda









































