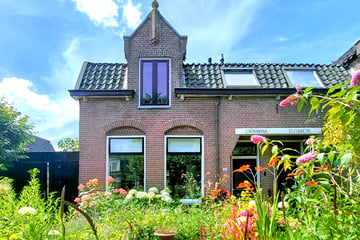
Description
Romantische 2 onder 1 kap woning: Villa Catharina, dichtbij het strand en midden in het oude dorp.
Villa Catharina is een sfeervol huis uit 1906 met een karakteristiek dakkapel en - samen met haar zus Elisabeth - centraal gelegen in Muiderberg. Muiderberg is een knus brinkdorp aan de rand van het Gooi en een van de oudste badplaatsen van Amsterdam.
Villa Catharina ligt midden in het oude dorp, met parkeerplaats op eigen terrein, dichtbij de winkels, de groene brink en het strand. Kortom een ideale plek voor zon- en watersportliefhebbers in een oud-hollands dorp - maar wel met de bruisende stad Amsterdam op 15 minuten rijden nabij.
Het huis heeft aan de voorkant een gezellige woonkamer met hoge ramen en hoog rendementshaard. Aan de achterzijde een lichte en ruime eetkeuken met openslaande tuindeuren op het zuidwesten.
Op de 1e verdieping een badkamer met toilet en 3 slaapkamers met een vaste trap naar het entresol. De 1e verdieping heeft in alle kamers een heerlijke lichtinval door slimme raampartijen in het compleet gerenoveerde dak en een brede dakkapel op het zuidwesten.
Indeling:
- Begane grond: ruime entree met gang en 1e toilet, woonkamer met eetkeuken, apart kantoor en schuur, voor- zij- en achtertuin.
- 1e etage: 3 slaapkamers en badkamer met 2de toilet.
- Entresol: maximum stahoogte 1,75 meter met vaste trap vanuit voorkamer op 1e verdieping
Parkeren op eigen terrein.
Woonoppervlakte: 118 m² exclusief het entresol, het kantoor, de berging en de kelder.
Perceeloppervlakte: 250 m²
Energielabel C
Romantic semi-detached house: Villa Catharina, close to the beach and in the middle of the old village.
Villa Catharina is a romantic house built in 1906 with a characteristic dormer window upfront and - together with her sister Elisabeth - centrally located in Muiderberg. Muiderberg is one of the oldest seaside resorts of Amsterdam and a green village in the ‘Gooi area’ (a slightly hilly area characterized by its green landscape, historical charm and high quality of life - located south east of Amsterdam).
Villa Catharina is located in the middle of the old village, with parking space on its own property, close to the shops, the village green and the beach. In short, an ideal place for sun and water sports enthusiasts in an old Dutch village - but with the vibrant city of Amsterdam just a 15-minute drive away.
The house has a cozy living room with high authentic windows and a fireplace at the front. In the back of the house is a light and spacious kitchen with French doors facing southwest.
On the 1st floor a bathroom with toilet and 3 spacious bedrooms with a fixed staircase to the mezzanine. The 1st floor has wonderful light in all rooms caused by smartly located windows in the completely renovated roof and the wide dormer with multiple windows facing southwest.
Layout:
- Ground floor: large entree with hallway and first toilet, living room plus kitchen/living room, separate office and shed, front- side- and backyard.
- First floor: three bedrooms and bathroom with second toilet.
- Mezzanine: additional space with maximum standing height of 1,75 meters accessible via the staircase in the front room on the first floor.
Own parking space on own property.
Living area: 118 m2 exclusive mezzanine, office, storage and basement area (> 20m2).
Plot size: 250 m2
Energy label: C
Features
Transfer of ownership
- Last asking price
- € 795,000 kosten koper
- Asking price per m²
- € 6,737
- Original asking price
- € 850,000 kosten koper
- Status
- Sold
Construction
- Kind of house
- Single-family home, double house
- Building type
- Resale property
- Year of construction
- 1918
- Type of roof
- Mansard roof covered with roof tiles
Surface areas and volume
- Areas
- Living area
- 118 m²
- Other space inside the building
- 21 m²
- Plot size
- 250 m²
- Volume in cubic meters
- 450 m³
Layout
- Number of rooms
- 7 rooms (3 bedrooms)
- Number of bath rooms
- 1 bathroom and 1 separate toilet
- Bathroom facilities
- Walk-in shower, toilet, and washstand
- Number of stories
- 2 stories
- Facilities
- Solar panels
Energy
- Energy label
- Insulation
- Roof insulation, energy efficient window, insulated walls and floor insulation
- Heating
- CH boiler and fireplace
- CH boiler
- NEFIT topline 30HRC (gas-fired from 2010, in ownership)
Cadastral data
- MUIDEN C 2605
- Cadastral map
- Area
- 250 m²
Exterior space
- Location
- In centre
- Garden
- Back garden, front garden and side garden
- Back garden
- 60 m² (10.00 metre deep and 6.00 metre wide)
- Garden location
- Located at the southwest with rear access
Storage space
- Shed / storage
- Attached wooden storage
Parking
- Type of parking facilities
- Parking on private property
Photos 23
© 2001-2025 funda






















