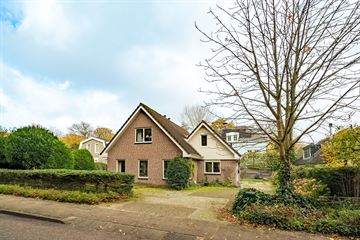
Description
Achter het Rechthuis bouwde de Familie ter Beek rond 2001 een vrijstaande villa.
Vanuit de woonkamer fraai uitzicht op eigen tuin en het Kocherbos.
Beneden is ook een slaapkamer, een badkamer, keuken, bijkeuken, hal en een toilet.
Boven zijn 3 slaap/studeerkamers en een badkamer.
De woning is degelijk gebouwd maar niet volledig aangepast aan de eisen destijds en nieuwe jeugdige bewoners. Op dit moment is onze opdracht op biedingen te inventariseren.
Dus bel: 0294-263230 en maak een afspraak om te komen kijken.
Around 2001 the family ter Beek built a detached villa, behind the Rechthuis.
From out the living room you have a nice view on the garden and the Kocherbos.
Downstairs there is also a bedroom, bathroom, kitchen, scullery, hallway and a toilet.
Upstairs there are three bed/studyrooms and a bathroom.
The house is built well, but not fully adapted to the demands at the time and new youghtfull residents. At this moment our job is to inventorise on bids.
So call: 0294-263230 and make an appointment for a viewing of the house.
Features
Transfer of ownership
- Last asking price
- € 1,000,000 kosten koper
- Asking price per m²
- € 6,098
- Status
- Sold
Construction
- Kind of house
- Single-family home, detached residential property
- Building type
- Resale property
- Construction period
- 2001-2010
Surface areas and volume
- Areas
- Living area
- 164 m²
- Plot size
- 628 m²
- Volume in cubic meters
- 628 m³
Layout
- Number of rooms
- 7 rooms (4 bedrooms)
- Number of bath rooms
- 2 separate toilets
- Number of stories
- 2 stories
Energy
- Energy label
- Not available
Cadastral data
- MUIDEN C 3809
- Cadastral map
- Area
- 628 m²
Exterior space
- Garden
- Back garden, surrounded by garden, front garden and side garden
Parking
- Type of parking facilities
- Parking on private property
Photos 34
© 2001-2024 funda

































