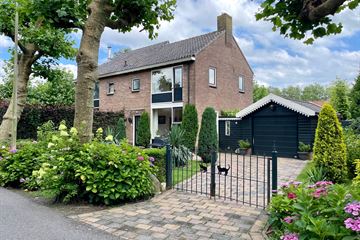
Description
Extended half of a double house with a lovely spacious garden and located in a fantastic spot in the middle of green Muiderberg!
In general:
- Living area of 126m2, a garage of 19m2 and a plot of 352 m2
- Located on a quiet and green lane, around the corner from the Brink and the lively shopping street
- A real family home because of the large garden and the possibility of 5 bedrooms
- With sunny south-east-facing back garden, private driveway and large front garden
- An architecturally inspected house; for more clarity!
Location:
* In good location, almost in the village centre, overlooking the green Brink
* At short walking distance from the beach, primary school and daycare
* Muiderberg is a lively village with various sports clubs including an active soccer club, hockey club, tennis club, riding school and sailing club
* There are various shops in the village centre for daily shopping needs
* Quickly reach Amsterdam, Amersfoort and Almere by car
* NS railway stations Almere Poort and Weesp, as well as Park & Ride Muiden are quickly and easily accessible and have very good connections to Amsterdam and Utrecht
Lay out
Ground floor:
* Hall with meter cupboard, toilet with electric underfloor heating and staircase
* Spacious, extended living room with remarkable daylight!
* The extension stretches across the full width of the house and features a skylight, ceiling-to-floor windows and sliding doors to the garden. Equipped with a sun awning
* Neat semi-open kitchen with built-in appliances and large storage cupboard under the stairs
* Utility room with washing machine connection
* Extra storage space/attached stone shed with door to the garden
First floor:
* Landing with access to 3 bedrooms and a bathroom
* 1 large bedroom with balcony at the rear
* 2nd Spacious bedroom with French balcony at the front
* 3rd Smaller room at the rear - a perfect children's or study room
* Modern bathroom with double washbasin, hanging toilet and walk-in shower
Attic:
* Fixed stairs to a spacious open attic with a small roof dormer window at the rear.
By installing a ridge rise and/or roof dormer, this can be turned into a full-fledged extra floor.
Garden:
* Spacious and beautifully landscaped front garden with a variety of plants and flowers
* Side garden with charming detached wooden garage and driveway; through a wooden gate there is access to the back garden
* Sunny and cosy backyard facing southeast, fenced and with another wooden shed.
In short: A fantastic house with lots of space, large garden and in a lovely spot in Muiderberg!
Features
Transfer of ownership
- Last asking price
- € 650,000 kosten koper
- Asking price per m²
- € 5,159
- Original asking price
- € 675,000 kosten koper
- Status
- Sold
Construction
- Kind of house
- Single-family home, double house
- Building type
- Resale property
- Year of construction
- 1960
- Type of roof
- Combination roof covered with asphalt roofing and roof tiles
- Quality marks
- Bouwkundige Keuring
Surface areas and volume
- Areas
- Living area
- 126 m²
- Exterior space attached to the building
- 2 m²
- External storage space
- 19 m²
- Plot size
- 352 m²
- Volume in cubic meters
- 448 m³
Layout
- Number of rooms
- 5 rooms (4 bedrooms)
- Number of bath rooms
- 1 bathroom and 1 separate toilet
- Bathroom facilities
- Double sink, walk-in shower, toilet, and washstand
- Number of stories
- 2 stories and an attic
- Facilities
- Outdoor awning, skylight, mechanical ventilation, sliding door, and TV via cable
Energy
- Energy label
- Insulation
- Mostly double glazed
- Heating
- CH boiler, electric heating and partial floor heating
- Hot water
- CH boiler
- CH boiler
- Intergas Kompakt HR (gas-fired combination boiler from 2007, in ownership)
Cadastral data
- MUIDEN C 1834
- Cadastral map
- Area
- 352 m²
- Ownership situation
- Full ownership
Exterior space
- Location
- Alongside a quiet road, in centre and in residential district
- Garden
- Back garden, front garden and side garden
- Back garden
- 113 m² (14.00 metre deep and 8.10 metre wide)
- Garden location
- Located at the southeast
Storage space
- Shed / storage
- Detached wooden storage
- Insulation
- No insulation
Garage
- Type of garage
- Detached wooden garage
- Capacity
- 1 car
- Facilities
- Electrical door, loft and electricity
- Insulation
- No insulation
Parking
- Type of parking facilities
- Parking on private property and public parking
Photos 25
© 2001-2025 funda
























