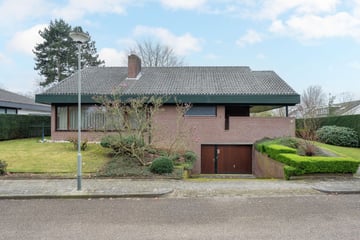
Description
Onder aan de voet van het natuurgebied 'de Windrakerberg' gelegen oerdegelijk landhuis(gedateerd) met inpandige dubbele garage en rondom ruime tuin. Echt een super mooie ligging !!
Levensloopbestendig pand op uitstekende locatie in villawijk gelegen met landelijk uitzicht en centrale verwarming(eigendom 2018), 2 badkamers e.d.
Begane grond: slapen en baden mogelijk!! Of praktijk aan huis.
Inhoud van het pand bedraagt meer dan 1100m3, perceel met een mooie maatvoering van 880m².
Indeling:
Souterrain:
- Inpandige garage (14.40x4.64m) voor 2 auto's.
- Hobbykelder (4.88mx4.05m).
- Cv(eigendom 2018)- annex bergkelder.(4.04mx1.71m).
- Grote kluisruimte.
- Kelder (6.03mx4.06m).
Begane grond:
- Woonkamer ( 8.75mx8x71m/7.97mx3.00m) met open haard en tegelvloer en schuifpui naar het terras.
- Woonkeuken (6.09mx3.90m) met tegelvloer en aanbouwkeuken inclusief apparatuur w.o. : inductiekookplaat, oven, afzuigkap, vaatwasser, koelkast, magnetron.
- Zeer royale entree(10.26mx2.36mx1.25m) met tegelvloer, meterkast en garderoberuimte en volledig betegeld toilet met fonteintje.
- Slaapkamer c.q. hobbykamer (4.98mx3.93m) met parketvloer en schitterend uitzicht op de tuin.
- Slaapkamer.
- Volledig betegelde badkamer(3.87mx1.97m) met ligbad, aparte douche, vaste wastafel, sierradiator.
- Overkapping(6.30mx5.00m) met tegelvloer.
1e verdieping:
- Super grote ouderslaapkamer (5.92mx4.89m) met 4 deurs kastenwand en toegang naar groot balkon met uitzicht op de tuin.
- Zolder (3.90mx1.95m).
- Overloop (3.95mx2.30m).
- Slaapkamer (4.92mx2.50m).
- Slaapkamer (5.75mx3.40m/1.84m) met open slaande deuren naar groot balkon met uitzicht op de zijtuin.
- Volledig betegelde badkamer(2.94mx2.51m) douche, dubbele vaste wastafel, sierradiator, 2e toilet, bidet (de badkamer heeft een aparte verbinding met de ouderslaapkamer).
- Zolder(12.67mx4.00m).
- Overloop.
Goed om te weten:
Schitterende ligging, op locatie.
Aanvaarding direct.
Rustige ligging bij groot recreatiegebied.
c.v. - ketel ( eigendom 2018).
Verder is alles voorzien van hardhouten kozijnen en dubbel glas.
Terrasoverkapping met schitterend uitzicht naar de tuin.
Alarm. Verisure.
Het landhuis heeft een goede architectuur is bouwtechnisch goed deugdelijk uitgevoerd met traditionele materialen.
Spouw met isolatie.
Keramische pannen.
BELLEN MET makelaar Riet Quaden 046-4519644 / 06-23409058 OF
Features
Transfer of ownership
- Last asking price
- € 598,000 kosten koper
- Asking price per m²
- € 1,484
- Status
- Sold
Construction
- Kind of house
- Country house, detached residential property
- Building type
- Resale property
- Year of construction
- 1973
- Type of roof
- Gable roof
Surface areas and volume
- Areas
- Living area
- 403 m²
- Other space inside the building
- 30 m²
- Plot size
- 880 m²
- Volume in cubic meters
- 1,128 m³
Layout
- Number of rooms
- 6 rooms (4 bedrooms)
- Number of stories
- 3 stories
- Facilities
- Alarm installation
Energy
- Energy label
Cadastral data
- MUNSTERGELEEN D 495
- Cadastral map
- Area
- 880 m²
- Ownership situation
- Full ownership
Exterior space
- Location
- Alongside a quiet road
- Garden
- Surrounded by garden
- Balcony/roof terrace
- Roof terrace present and balcony present
Garage
- Type of garage
- Built-in
- Capacity
- 2 cars
Parking
- Type of parking facilities
- Parking on private property and public parking
Photos 46
© 2001-2025 funda













































