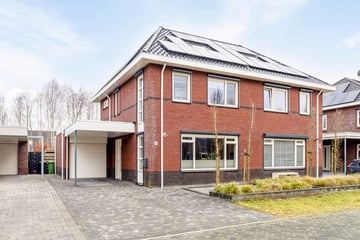This house on funda: https://www.funda.nl/en/detail/koop/verkocht/muntendam/huis-patrijs-6-a/43485097/

Description
In een jonge nieuwbouwwijk, nabij recreatiegebied De Heemtuin gelegen, goed onderhouden volledig geïsoleerde riante halfvrijstaande woning met terrasoverkapping, aangebouwde stenen garage, carport, houten schuur, erf en tuin.
Indeling: zijentree/hal (pvc vloer), luxe hangcloset met fontein, L- vormige living met pvc vloer, pellet kachel en openslaande deuren naar het terras met aluminium overkapping (composiet vloerdelen), moderne open keuken met hoekkeuken voorzien van inductiekookplaat, rvs afzuigkap, vaatwasser, combi-magnetron, pan carrousel en koelkast, bijkeuken (plv.) met wasmachineaansluiting en doorgang naar de aangebouwde stenen garage met geïsoleerde betonvloer en elektrische sectionaaldeur.
Eerste verdieping: overloop, 3 ruime slaapkamers (alle laminaatvloer), luxe badkamer met inloopdouche, hangcloset, dubbel wastafelmeubel, design radiator en verwarmde spiegel en vloerverwarming, via vaste trap naar....
Tweede verdieping: overloop, ruime slaapkamer (laminaatvloer) en berging/technische ruimte.
Bijzonderheden:
- Bouwjaar 2011.
- Perceel 301m².
- Volledig geïsoleerd.
- 18 zonnepanelen (2019), 10 op zuidzijde en 8 op westzijde.
- Geheel v.v. kunststof kozijnen met horren.
- Electrische zonne screens.
- Warmtepomp en pellet kachel.
- Mechanische afzuiging in badkamer en toilet.
- Begane grond v.v. vloerverwarming.
- Vrijstaande houten schuur ca.3.30x2.55m met schuifdeuren en pvc dak.
- Garage ca.5.75x2.75m.
- Energielabel A tot 04-05-2025
Features
Transfer of ownership
- Last asking price
- € 369,500 kosten koper
- Asking price per m²
- € 2,697
- Status
- Sold
Construction
- Kind of house
- Single-family home, double house
- Building type
- Resale property
- Year of construction
- 2011
Surface areas and volume
- Areas
- Living area
- 137 m²
- Other space inside the building
- 16 m²
- Exterior space attached to the building
- 29 m²
- External storage space
- 8 m²
- Plot size
- 301 m²
- Volume in cubic meters
- 540 m³
Layout
- Number of rooms
- 5 rooms (3 bedrooms)
- Number of bath rooms
- 1 bathroom and 1 separate toilet
- Bathroom facilities
- Double sink, walk-in shower, toilet, and washstand
- Number of stories
- 3 stories
- Facilities
- Mechanical ventilation and solar panels
Energy
- Energy label
- Insulation
- Roof insulation, energy efficient window, insulated walls and floor insulation
- Heating
- Pellet burner and heat pump
Cadastral data
- MUNTENDAM E 1017
- Cadastral map
- Area
- 301 m²
- Ownership situation
- Full ownership
Exterior space
- Location
- Alongside a quiet road and in residential district
- Garden
- Back garden and front garden
- Front garden
- 114 m² (12.00 metre deep and 9.50 metre wide)
- Garden location
- Located at the north
Storage space
- Shed / storage
- Detached wooden storage
Garage
- Type of garage
- Attached brick garage
- Capacity
- 1 car
- Facilities
- Electricity
Parking
- Type of parking facilities
- Public parking
Photos 48
© 2001-2025 funda















































