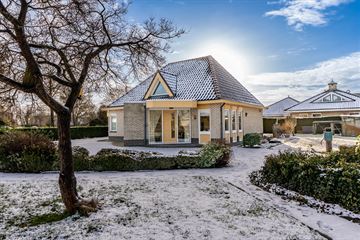This house on funda: https://www.funda.nl/en/detail/koop/verkocht/mussel/huis-schapendrift-1/43453522/

Description
Een mooie kans om te wonen in een stukje geschiedenis van het dorp Mussel omgeven door de charme van het dorpsleven. Dit voormalig bank gebouw (1993) is in 2006 verbouwd tot woonhuis met alle voorzieningen op de begane grond. Het is centraal in het dorp gelegen op een perceel van 635 m² eigen grond. Bij de verbouw van functie “bank” naar “wonen” is er een garage met bijkeuken aangebouwd. Intern is de indeling aangepast zodat er praktische ruimtes zijn ontstaat met o.a. een ruime slaapkamer en badkamer op de begane grond. De voorzieningen die het dorp Mussel biedt zijn op loopafstand van de woning gelegen.
Indeling: entree/hal met vaste schuifkast; moderne meterkast; gezellige woonkamer met open keuken (totaal ca. 38 m²) voorzien van gestukadoorde wanden en afgewerkt met een pvc vloer; de keuken is voorzien van inbouwapparatuur zoals een koelkast, inductie koken, vaatwasser en magnetron; vanuit de keuken is er toegang tot de tuin; 2e entree/hal met vaste kast; licht betegeld toilet met fonteintje; slaapkamer (ca. 13 m²) met vaste schuifkastenwand; licht betegelde badkamer met inloop douche en wastafel; bijkeuken v.v. witgoed aansluiting en binnendoor naar aangebouwde L vormige garage (ca. 35 m²).
Verdieping: overloop; ruime zolder geschikt voor meerdere slaapkamers.
Garage: de garage is gebouwd in spouwmuren en voorzien van een elektrisch bedienbare sectional deur. Er is een extra loopdeur naar buiten. Voor de garage is een carport gebouwd.
Tuin: Rondom de woning is een tuin aangelegd met diverse zitjes. Het zitje bij de keuken is voorzien van een elektrisch bedienbare zonnescherm. In de tuin staat nog een houten (kippen) schuurtje (ca. 5 m²).
• Vrijstaand woonhuis verbouwd in 2006
• Volledig geïsoleerd, C label.
• Fraaie ligging in de kern van Mussel
• Slapen en baden op de begane grond
• Verdieping geschikt voor meerdere slaapkamers
• Ruime aangebouwde garage
Features
Transfer of ownership
- Last asking price
- € 325,000 kosten koper
- Asking price per m²
- € 2,928
- Status
- Sold
Construction
- Kind of house
- Single-family home, detached residential property
- Building type
- Resale property
- Year of construction
- 1993
- Type of roof
- Pyramid hip roof covered with roof tiles
Surface areas and volume
- Areas
- Living area
- 111 m²
- Other space inside the building
- 35 m²
- External storage space
- 5 m²
- Plot size
- 635 m²
- Volume in cubic meters
- 400 m³
Layout
- Number of rooms
- 3 rooms (1 bedroom)
- Number of bath rooms
- 1 bathroom and 1 separate toilet
- Number of stories
- 2 stories
- Facilities
- Mechanical ventilation and TV via cable
Energy
- Energy label
- Insulation
- Roof insulation, double glazing, insulated walls and floor insulation
- Heating
- CH boiler
- Hot water
- CH boiler
- CH boiler
- AWB (gas-fired combination boiler from 2012, in ownership)
Cadastral data
- ONSTWEDDE W 859
- Cadastral map
- Area
- 635 m²
- Ownership situation
- Full ownership
Exterior space
- Location
- In residential district
- Garden
- Surrounded by garden
Storage space
- Shed / storage
- Detached wooden storage
Garage
- Type of garage
- Attached brick garage, garage with carport and built-in
- Capacity
- 2 cars
- Facilities
- Electrical door and electricity
Parking
- Type of parking facilities
- Parking on private property
Photos 45
© 2001-2024 funda












































