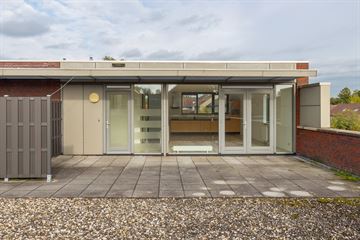
Description
In het centrum van Musselkanaal gelegen appartement met ruim dakterras (ca. 31m2) en eigen garage. Het appartement is gelegen boven de Kruidvat. Alle voorzieningen op loopafstand!
Entree met personenlift en trapopgang.
Indeling: Hal, meterkast, ruime en lichte woonkamer met openslaande tuindeuren naar het royale terras, open keuken, bijkeuken met CV-ketel, geheel betegelde badkamer met douche, wandcloset en wastafel, slaapkamer.
Omstreeks 2011 gebouwd. Voorzien van HR++ beglazing, dak, muur- en vloerisolatie. Energielabel A.
Verwarming d.m.v. CV-combiketel Vaillant.
Het appartement is voorzien van een laminaatvloer.
De keukeninrichting is voorzien van een inbouwkoelkast, magnetron, vaatwasser, gasstel en afzuigkap.
Ruim betegeld terras (circa 3.80 x 8.20m) op het zuidwesten gelegen.
Maandelijkse bijdrage VVE 80,00.
Ruim garagebox (circa 3.10m x 6.20m).
Features
Transfer of ownership
- Last asking price
- € 210,000 kosten koper
- Asking price per m²
- € 2,877
- Status
- Sold
- VVE (Owners Association) contribution
- € 80.00 per month
Construction
- Type apartment
- Upstairs apartment (apartment)
- Building type
- Resale property
- Year of construction
- 2011
- Type of roof
- Flat roof covered with asphalt roofing
Surface areas and volume
- Areas
- Living area
- 73 m²
- External storage space
- 19 m²
- Volume in cubic meters
- 225 m³
Layout
- Number of rooms
- 2 rooms (1 bedroom)
- Number of bath rooms
- 1 bathroom
- Bathroom facilities
- Shower, toilet, and sink
- Number of stories
- 1 story
- Located at
- 2nd floor
- Facilities
- Elevator, mechanical ventilation, sliding door, and TV via cable
Energy
- Energy label
- Insulation
- Roof insulation, double glazing, insulated walls and floor insulation
- Heating
- CH boiler
- Hot water
- CH boiler
- CH boiler
- Vaillant (gas-fired combination boiler, in ownership)
Cadastral data
- ONSTWEDDE C 11196
- Cadastral map
- Ownership situation
- Full ownership
- ONSTWEDDE C 11196
- Cadastral map
- Ownership situation
- Full ownership
Exterior space
- Location
- Alongside a quiet road, in centre and unobstructed view
- Garden
- Sun terrace
- Balcony/roof terrace
- Roof terrace present
Garage
- Type of garage
- Detached brick garage
- Capacity
- 1 car
VVE (Owners Association) checklist
- Registration with KvK
- Yes
- Annual meeting
- Yes
- Periodic contribution
- Yes (€ 80.00 per month)
- Reserve fund present
- Yes
- Maintenance plan
- No
- Building insurance
- Yes
Photos 40
© 2001-2024 funda







































