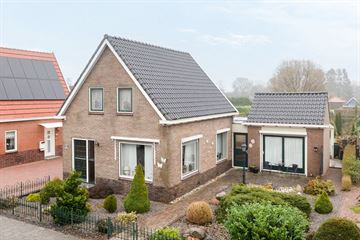
Description
Vrijstaande woning met slaapkamer en badkamer op de begane grond, grote garage en terrasoverkapping, gelegen nabij het centrum van Musselkanaal op een perceel van 735 m².
Indeling:
entree, toilet, ruime woonkamer met open keuken (samen ca. 35 m²), provisiekelder, achterhal, slaapkamer (ca. 10 m²) met schuifpui, badkamer (douche en toilet) en bijkeuken.
1e Verdieping:
overloop met vaste kast en 2 slaapkamers
INFO:
Het huis beschikt over kunststof goten, windveren en dakkapel.
De woning beschikt over een grote aluminium terrasoverkapping van ca. 13 m².
Het huis in in 2021 aan de buitenzijde geschilderd.
Op de 1e verdieping is op eenvoudige wijze een extra slaapkamer te realiseren.
De woning is voorzien van zonnewering en elektrisch bedienbare rolluiken.
De riante garage (ca. 31 m²) is voorzien van een betonnen vloer en elektrisch bedienbare garagedeur.
Features
Transfer of ownership
- Last asking price
- € 275,000 kosten koper
- Asking price per m²
- € 2,500
- Status
- Sold
Construction
- Kind of house
- Single-family home, detached residential property
- Building type
- Resale property
- Year of construction
- 1960
- Accessibility
- Accessible for the elderly
- Type of roof
- Gable roof covered with roof tiles
Surface areas and volume
- Areas
- Living area
- 110 m²
- Other space inside the building
- 7 m²
- Exterior space attached to the building
- 13 m²
- External storage space
- 31 m²
- Plot size
- 735 m²
- Volume in cubic meters
- 513 m³
Layout
- Number of rooms
- 4 rooms (3 bedrooms)
- Number of bath rooms
- 1 separate toilet
- Number of stories
- 2 stories and a basement
- Facilities
- Outdoor awning, rolldown shutters, sliding door, and TV via cable
Energy
- Energy label
- Insulation
- Double glazing
- Heating
- CH boiler
- Hot water
- CH boiler
- CH boiler
- AWB (gas-fired combination boiler from 2015, in ownership)
Cadastral data
- ONSTWEDDE C 9037
- Cadastral map
- Area
- 735 m²
- Ownership situation
- Full ownership
Exterior space
- Location
- Alongside a quiet road and in residential district
- Garden
- Back garden, front garden and sun terrace
- Back garden
- 468 m² (36.00 metre deep and 13.00 metre wide)
- Garden location
- Located at the northeast
Garage
- Type of garage
- Detached brick garage
- Capacity
- 1 car
- Facilities
- Electrical door and electricity
Parking
- Type of parking facilities
- Parking on private property
Photos 52
© 2001-2025 funda



















































