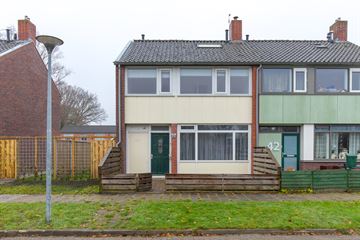
Description
Musselkanaal- Geraniumstraat 44
Vraagprijs: € 199.500,- k.k.
Starters opgelet!
Half vrijstaande woning met aangebouwde bijkeuken/berging en fraaie terrasoverkapping gelegen op een kavel van circa 230m² eigen grond. De woning beschikt over 4 slaapkamers en via het achtergelegen pad is het mogelijk om met de auto achter de woning te komen. Ook is de ligging ten opzichte van het centrum van Musselkanaal uitermate gunstig. De woning is in de loop der jaren verbouwd er is o.a. een vaste trap naar de 2e verdieping geplaatst om zo meer functionele woonruimte te creëren.
Ziet u zichzelf hier ook wonen? Neem dan contact op met ons kantoor voor het maken van een bezichtigingsafspraak!
Begane grond: entree/hal met trapopgang, meterkast, kelderkast en toilet, woonkamer met open keuken (totaal ca. 40m²) voorzien van laminaatvloer en keuken in hoekopstelling, vanuit de keuken bereikt men de bijkeuken alwaar zich de witgoedaansluitingen bevinden en welke toegang geeft tot de aangebouwde tuinkamer (ca. 6.7m²).
1e Verdieping: overloop, ouder slaapkamer (ca. 10.3m²) met aangrenzende kleedkamer/kastenkamer (4.2 m²), voorts 2 slaapkamers (resp. ca. 7.6m² en 5.2m²), badkamer (ca. 1.7m²) met inloopdouche en wastafel.
2e Verdieping (middels vaste trap bereikbaar): overloop en een 4e slaapkamer (ca. 6m²).
Overige informatie:
- Bouwjaar: 1966 (conform Bagviewer Kadaster), in de loop der jaren verbouwd;
- Voorzien van gevel- en dakisolatie alsmede isolerende beglazing;
- Verwarmd middels CV (Remeha Tzerra, bouwjaar ca. 2014, eigendom);
- Keuken beschikt over gaskookplaat, afzuiging, koelkast en magnetron;
- Achter de woning staat nog een houten tuinhuis van ca. 7.5 m²;
- De woning is thans niet bewoond en op korte termijn te aanvaarden!
- De huidige eigenaar heeft de woning niet zelf bewoond. Hierdoor zijn er van deze woning geen lijst van zaken dan wel vragenlijst, de woning zal worden verkocht in de huidige staat onder de conditie "as is where is".
Informatie over de omgeving:
Het circa 7.000 inwoners tellende dorp Musselkanaal biedt een breed scala aan winkels en voorzieningen, waaronder scholen. Bovendien vindt u in het dorp een openluchtzwembad genaamd "de Horsten" en een sporthal, beide op loopafstand van deze woning. Musselkanaal heeft ook een gunstige centrale ligging ten opzichte van grotere steden zoals Stadskanaal en Emmen, die gemakkelijk bereikbaar zijn met het openbaar vervoer.
Features
Transfer of ownership
- Last asking price
- € 199,500 kosten koper
- Asking price per m²
- € 2,057
- Status
- Sold
Construction
- Kind of house
- Single-family home, double house
- Building type
- Resale property
- Year of construction
- 1966
- Type of roof
- Gable roof covered with roof tiles
Surface areas and volume
- Areas
- Living area
- 97 m²
- Other space inside the building
- 4 m²
- Exterior space attached to the building
- 7 m²
- External storage space
- 8 m²
- Plot size
- 477 m²
- Volume in cubic meters
- 320 m³
Layout
- Number of rooms
- 6 rooms (4 bedrooms)
- Number of bath rooms
- 1 bathroom and 1 separate toilet
- Bathroom facilities
- Shower and sink
- Number of stories
- 3 stories
- Facilities
- Skylight and solar panels
Energy
- Energy label
- Insulation
- Roof insulation, double glazing and insulated walls
- Heating
- CH boiler
- Hot water
- CH boiler
- CH boiler
- Remeha Tzerra (gas-fired combination boiler from 2014, in ownership)
Cadastral data
- ONSTWEDDE C 14267
- Cadastral map
- Area
- 150 m²
- Ownership situation
- Full ownership
- ONSTWEDDE C 14281
- Cadastral map
- Area
- 265 m²
- Ownership situation
- Held in common ownership
- ONSTWEDDE C 14852
- Cadastral map
- Area
- 62 m²
- Ownership situation
- Full ownership
Exterior space
- Location
- In residential district and unobstructed view
- Garden
- Back garden and front garden
- Back garden
- 50 m² (8.10 metre deep and 6.20 metre wide)
- Garden location
- Located at the north with rear access
Storage space
- Shed / storage
- Detached wooden storage
Parking
- Type of parking facilities
- Public parking
Photos 43
© 2001-2024 funda










































