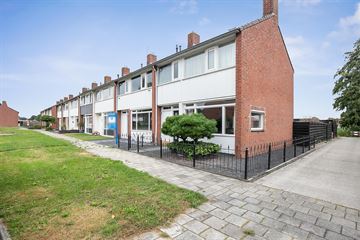
Description
Ruime woning met overkapping en carport, vrij uitzicht op landerijen.
Begane grond; entree met modern toilet, meterkast (6 groepen). Trapopgang naar boven.
Ruime woonkamer met moderne keuken en een losstaand keukenblok. Doorgang naar de berging met witgoedaansluitingen, deur naar de tuin.
Eerste verdieping; overloop, 3 slaapkamers, inloopkast, ruime douche met wastafel en hangend toilet.
Tweede verdieping; nette afgewerkte zolderruimte, bereikbaar met een degelijke vlizotrap.
Tuin; ruime zonnige en besloten tuin met uitzicht op landerijen, hoekperceel met veel extra ruimte, auto's en/of aanhangers kunnen onder de carport geparkeerd worden.
Deze gezinswoning en/of starterswoning is zeker een bezichtiging waard. Nabij uitvalswegen, Groningen 30 minuten, Emmen 20 minuten.
Features
Transfer of ownership
- Last asking price
- € 175,000 kosten koper
- Asking price per m²
- € 1,882
- Status
- Sold
Construction
- Kind of house
- Single-family home, corner house
- Building type
- Resale property
- Year of construction
- 1963
- Type of roof
- Gable roof covered with roof tiles
Surface areas and volume
- Areas
- Living area
- 93 m²
- Exterior space attached to the building
- 1 m²
- External storage space
- 8 m²
- Plot size
- 270 m²
- Volume in cubic meters
- 320 m³
Layout
- Number of rooms
- 4 rooms (3 bedrooms)
- Number of bath rooms
- 1 bathroom and 1 separate toilet
- Bathroom facilities
- Shower, toilet, and sink
- Number of stories
- 2 stories and an attic
- Facilities
- Outdoor awning and TV via cable
Energy
- Energy label
- Insulation
- Roof insulation, double glazing and insulated walls
- Heating
- CH boiler
- Hot water
- CH boiler
- CH boiler
- 2013, in ownership
Cadastral data
- ONSTWEDDE C 13240
- Cadastral map
- Area
- 270 m²
- Ownership situation
- Full ownership
Exterior space
- Location
- Alongside a quiet road and in residential district
- Garden
- Back garden and front garden
- Back garden
- 194 m² (21.50 metre deep and 9.00 metre wide)
- Garden location
- Located at the northeast
Storage space
- Shed / storage
- Detached wooden storage
Garage
- Type of garage
- Carport
Parking
- Type of parking facilities
- Public parking
Photos 26
© 2001-2024 funda

























