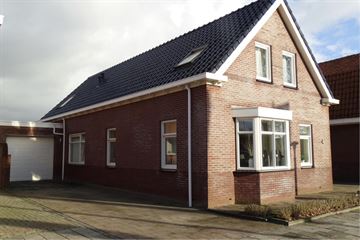
Description
Op fraaie locatie aan vaar-en viswater, doorgaande weg en nabij het centrum ligt deze keurige en goed geïsoleerde vrijstaande woning met aangebouwde stenen garage, alles gebouwd in 2006. De woning ligt op een perceel van 620 vierkante meter en heeft maar liefst 185 vierkante meter woonoppervlak, waaronder een slaap- en badkamer op de begane grond.
De woning heeft op de begane grond een siergrindvloer met grotendeels vloerverwarming.
Indeling:
Hal/ entree met trap naar boven; modern toilet met fontein; meterkast; woonkamer met erker; woonkeuken met keurige inbouwkeuken voorzien van composiet blad, kookeiland met inductieplaat en afzuigkap, koelkast, vaatwasser, magnetron en oven; ruime slaapkamer; badkamer en suite met ruime douche, whirlpool ligbad en dubbele wastafel; bijkeuken met deur naar tuin, witgoedaansluiting en opstelplaats cv ketel; toilet met fontein; verder komt u in het oude gedeelte waar veel bergruimte is.
1e Verdieping:
Overloop; ruime bergkast met warmte terugwinunit; 2 ruime slaapkamers; 2e badkamer met toilet, ligbad, ruime douche en vaste wastafel.
Bijzonderheden:
- CV ketel, Bosch, 2006, eigendom
- Deels voorzien van vloerverwarming
- Ruim perceel, heerlijke achtertuin
- 2 badkamers
- Energielabel A
- Levensloopbestendige woning
- Op 30 minuten afstand van Groningen, 20 minuten naar Emmen.
Features
Transfer of ownership
- Last asking price
- € 350,000 kosten koper
- Asking price per m²
- € 1,892
- Status
- Sold
Construction
- Kind of house
- Single-family home, detached residential property
- Building type
- Resale property
- Year of construction
- 2006
- Type of roof
- Gable roof covered with roof tiles
Surface areas and volume
- Areas
- Living area
- 185 m²
- Other space inside the building
- 64 m²
- Exterior space attached to the building
- 13 m²
- Plot size
- 620 m²
- Volume in cubic meters
- 940 m³
Layout
- Number of rooms
- 4 rooms (3 bedrooms)
- Number of bath rooms
- 2 bathrooms and 1 separate toilet
- Bathroom facilities
- 2 showers, double sink, 2 baths, underfloor heating, whirlpool, toilet, and sink
- Number of stories
- 2 stories
- Facilities
- Balanced ventilation system, skylight, and TV via cable
Energy
- Energy label
- Insulation
- Completely insulated
- Heating
- CH boiler, partial floor heating and heat recovery unit
- Hot water
- CH boiler
- CH boiler
- 2006, in ownership
Cadastral data
- ONSTWEDDE C 14290
- Cadastral map
- Area
- 620 m²
- Ownership situation
- Full ownership
Exterior space
- Location
- Along waterway, alongside waterfront and in residential district
- Garden
- Surrounded by garden
Storage space
- Shed / storage
- Attached brick storage
- Facilities
- Electricity
Garage
- Type of garage
- Attached brick garage
- Capacity
- 1 car
- Facilities
- Electrical door and electricity
Parking
- Type of parking facilities
- Parking on private property and public parking
Photos 35
© 2001-2024 funda


































