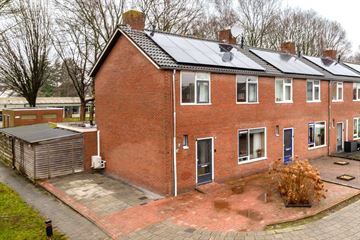
Description
Keurige hoekwoning met 4 slaapkamers, berging, overkapping en parkeergelegenheid op eigen terrein, gelegen op een perceel van 181 m² nabij het centrum van Musselkanaal.
Indeling:
entree, kelderkast, wandcloset, doorzon woonkamer met open keuken (samen ca. 34 m²) en royale bijkeuken met kastenwand.
1e Verdieping:
overloop, 4 slaapkamers (ca. 5, 8, 10 en 12 m²) en badkamer (inloopdouche en wastafelmeubel).
2e Verdieping:
zolderberging via vlizotrap.
INFO:
Het huis beschikt over 10 zonnepanelen die in 2023 zijn geplaatst.
De woning is voorzien van airco voor KOELEN & VERWARMEN.
De achtertuin heeft een grote overkapping van ca. 14 m².
De begane grond is voorzien van een PVC vloer en de 1e verdieping van laminaat.
START VERKOOP
De verkoop van de woning start middels een 2-tal kijkdagen op:
- donderdag 18 JANUARI van 13.00 tot 16.00 uur.
- vrijdag 19 JANUARI van 13.00 tot 16.00 uur.
Graag maken wij een individuele afspraak en u bent, - NA AANMELDING - , van harte welkom de woning te bezichtigen. Wij nemen graag de tijd en maken met iedere kijker een geplande afspraak voor een bezichtiging!
Features
Transfer of ownership
- Last asking price
- € 199,500 kosten koper
- Asking price per m²
- € 2,078
- Status
- Sold
Construction
- Kind of house
- Single-family home, corner house
- Building type
- Resale property
- Year of construction
- 1969
- Type of roof
- Gable roof covered with roof tiles
Surface areas and volume
- Areas
- Living area
- 96 m²
- Other space inside the building
- 9 m²
- External storage space
- 10 m²
- Plot size
- 181 m²
- Volume in cubic meters
- 413 m³
Layout
- Number of rooms
- 5 rooms (4 bedrooms)
- Number of bath rooms
- 1 bathroom and 1 separate toilet
- Number of stories
- 2 stories, an attic, and a basement
- Facilities
- Air conditioning, TV via cable, and solar panels
Energy
- Energy label
- Insulation
- Double glazing, insulated walls and floor insulation
- Heating
- CH boiler and heat pump
- Hot water
- CH boiler
- CH boiler
- Remeha (gas-fired combination boiler from 2012, in ownership)
Cadastral data
- ONSTWEDDE C 14443
- Cadastral map
- Area
- 181 m²
- Ownership situation
- Full ownership
Exterior space
- Location
- Alongside a quiet road and in residential district
- Garden
- Back garden, front garden and sun terrace
- Back garden
- 80 m² (10.00 metre deep and 8.00 metre wide)
- Garden location
- Located at the northwest
Storage space
- Shed / storage
- Attached wooden storage
- Facilities
- Electricity
Garage
- Type of garage
- Parking place
Parking
- Type of parking facilities
- Parking on private property
Photos 42
© 2001-2024 funda









































