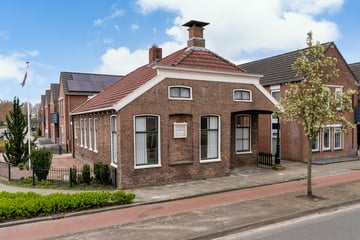
Description
Monumentaal Sluiswachterswoning met historische charme en mogelijkheden tot moderniseren/renoveren.
Ontdek de tijdloze allure van deze unieke sluiswachterswoning gebouwd omstreeks 1864 in opdracht van de stad Groningen. Iets eerder, 1851, werd de schutsluis voor de woning aangelegd. In totaal zijn er acht schutsluizen aangelegd in het kanaal waarvan er vijf liggen in de gemeente Stadskanaal
De woning is op een hoekperceel en gunstig gelegen nabij scholen en winkels. Een mooie kans om een stukje erfgoed te omarmen en te verbouwen naar eigen wens.
Indeling: Inpandig portiek met entree/hal en houten loket waar in het verleden het sluis/schutgeld werd betaald; kantoortje met meterkast en vaste kast; woonkamer (ca. 20 m²) met schouw, gaskachel en suite deuren naar eetkamer (ca. 11 m²) eveneens met schouw en gaskachel; keuken met eenvoudig blok (ca. 16 m²) voorzien van een granito werkblad; hal met zij entree; toilet; slaapkamer (ca. 10 m²) voorzien van een wastafel en vaste kast; inloopkast/berging; kelder; bijkeuken (ca. 8 m²) met achter entree; douche ruimte.
Verdieping: overloop met vaste kasten; 2 slaapkamers (ca.13 en 10 m²) waarvan 1 kamer voorzien van een dakkapel en vaste kasten; zolderruimte.
Tuin: achtertuin onderhoudsarm ingericht met houten tuinhuisje (ca. 6 m²).
Parkeren: naast en achter de woning gelegenheid om een auto te parkeren.
Monumenten.nl: link naar website om u wegwijs te maken in monumentenland
• Monumentaal sluiswachterswoning
• Karakteristiek geheel gebouwd rond 1864
• Veel authentieke elementen bewaard gebleven
• Slapen en baden op de begane grond
• Verwarmd middels gaskachels
• Warmwater middels Vaillant geiser
Features
Transfer of ownership
- Last asking price
- € 139,500 kosten koper
- Asking price per m²
- € 1,033
- Status
- Sold
Construction
- Kind of house
- Single-family home, detached residential property
- Building type
- Resale property
- Year of construction
- 1864
- Specific
- Renovation project and monumental building
- Type of roof
- Gable roof covered with roof tiles
Surface areas and volume
- Areas
- Living area
- 135 m²
- Other space inside the building
- 21 m²
- External storage space
- 6 m²
- Plot size
- 192 m²
- Volume in cubic meters
- 575 m³
Layout
- Number of rooms
- 6 rooms (3 bedrooms)
- Number of bath rooms
- 1 bathroom and 1 separate toilet
- Bathroom facilities
- Shower and sink
- Number of stories
- 2 stories and a basement
- Facilities
- Passive ventilation system and flue
Energy
- Energy label
- Not available
- Insulation
- Secondary glazing
- Heating
- Gas heaters
- Hot water
- Gas water heater
Cadastral data
- ONSTWEDDE C 12760
- Cadastral map
- Area
- 192 m²
- Ownership situation
- Full ownership
Exterior space
- Location
- Along waterway and alongside waterfront
- Garden
- Back garden and side garden
- Back garden
- 40 m² (4.00 metre deep and 10.00 metre wide)
- Garden location
- Located at the northeast
Storage space
- Shed / storage
- Detached wooden storage
Garage
- Type of garage
- Parking place
Photos 53
© 2001-2024 funda




















































