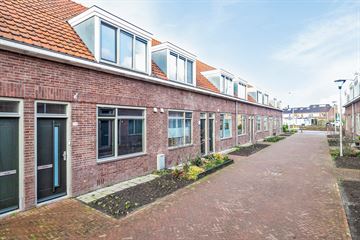
Description
Let op: Bij deze woning zijn twee open huizen gepland op donderdag 21-03-2024 van 14:00 uur tot 16:00 uur en maandag 25-03-2024 van 15:00 uur tot 17:00 uur!
Stap binnen bij Van Deursenstraat 15 in Naaldwijk - een supergezellig huis dat net helemaal is opgeknapt!
Dit knusse huisje uit 1935 is helemaal fris geverfd en heeft nu een mix van ouderwetse charme en moderne snufjes. Loop binnen op een mooie laminaatvloer die over de hele benedenverdieping ligt, met aan de achterkant een grote woonkamer, wasruimte en een handig toilet.
De keuken is gloednieuw van 2021 en ziet er geweldig uit met alle handige spullen zoals een koelkast, vriezer, magnetron, vaatwasser, kookplaat, afzuigkap en een handige 10-liter boiler. Koken wordt hier echt een feestje!
Op de bovenverdieping zijn er drie knusse slaapkamers, waarvan de grootste een dakkapel heeft voor lekker veel licht. De badkamer is helemaal opgeknapt in 2019 en is nu helemaal betegeld, met een fijne douche, wasbak en een zwevend toilet.
En de locatie is echt top! Alles wat je nodig hebt, is hier vlakbij. Winkels, restaurantjes, scholen - je hebt het allemaal binnen handbereik. En als je zin hebt in avontuur, dan is het centrum van Naaldwijk lekker dichtbij voor allerlei leuke dingen om te doen.
Klinkt dit als jouw ideale plekje? Kom snel langs en ontdek zelf de gezelligheid van Van Deursenstraat 15 in Naaldwijk. Dit huis wacht op jou!
Kenmerken:
- 74m2 gebruiksoppervlakte
- 4 kamers, 3 slaapkamers
- Energielabel C
- Gelegen in het centrum van Naaldwijk
- Volledig opgeknapt
- Oplevering op korte termijn mogelijk
- Keuken in 2021 vervangen
- Badkamer in 2019 vervangen
- Draagstructuur vliering vervangen
Features
Transfer of ownership
- Last asking price
- € 350,000 kosten koper
- Asking price per m²
- € 4,730
- Status
- Sold
Construction
- Kind of house
- Single-family home, row house
- Building type
- Resale property
- Year of construction
- 1935
- Type of roof
- Gable roof covered with roof tiles
Surface areas and volume
- Areas
- Living area
- 74 m²
- Other space inside the building
- 2 m²
- External storage space
- 5 m²
- Plot size
- 79 m²
- Volume in cubic meters
- 270 m³
Layout
- Number of rooms
- 4 rooms (3 bedrooms)
- Number of bath rooms
- 1 bathroom and 1 separate toilet
- Bathroom facilities
- Shower, toilet, and sink
- Number of stories
- 2 stories
- Facilities
- Optical fibre and mechanical ventilation
Energy
- Energy label
- Heating
- CH boiler
- Hot water
- CH boiler
- CH boiler
- Gas-fired combination boiler, in ownership
Cadastral data
- NAALDWIJK D 11238
- Cadastral map
- Area
- 79 m²
- Ownership situation
- Full ownership
Exterior space
- Location
- Alongside a quiet road, in centre and in residential district
- Garden
- Back garden
- Back garden
- 36 m² (7.81 metre deep and 4.61 metre wide)
- Garden location
- Located at the southwest with rear access
Storage space
- Shed / storage
- Detached brick storage
- Insulation
- No insulation
Parking
- Type of parking facilities
- Public parking
Photos 43
© 2001-2024 funda










































