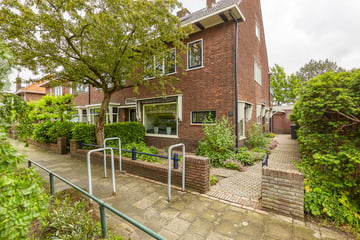
Description
NAALDWIJK, VERSPYCKLAAN 2A
Op een fraaie locatie in het centrum van Naaldwijk gelegen, ruime karakteristieke hoekwoning met tuin en garage. De woning is onder andere voorzien van een lichte serre en zonnige tuin op het zuid-oosten met achterom.
Indeling: entree; hal; toilet met fonteintje; bergkast met meterkast; ruime L-vormige woonkamer met gashaard; lichte serre met openslaande deuren naar de achtertuin; open keuken in hoekopstelling met diverse inbouwapparatuur; wasruimte met opstelplaats voor wasmachine/droger en achterdeur. Via de tuin is de garage bereikbaar.
1e etage: overloop; 3 slaapkamers; badkamer met inloopdouche, wastafelmeubel, vloerverwarming, radiator en deur naar zonnig dakterras; separaat toilet.
2e etage: overloop; 2 slaapkamers waarvan één met groot dakkapel; bergruimte.
Bouwjaar 1939. Inhoud ca. 570 m³, 135 m² woonoppervlak en 183 m² eigen grond. In de directie omgeving bevinden zich diverse scholen, het centrum van Naaldwijk met diverse supermarkten en overige voorzieningen. Oplevering in overleg.
Features
Transfer of ownership
- Last asking price
- € 575,000 kosten koper
- Asking price per m²
- € 4,259
- Status
- Sold
Construction
- Kind of house
- Single-family home, corner house
- Building type
- Resale property
- Year of construction
- 1939
- Type of roof
- Gable roof covered with roof tiles
Surface areas and volume
- Areas
- Living area
- 135 m²
- Other space inside the building
- 14 m²
- Exterior space attached to the building
- 15 m²
- Plot size
- 183 m²
- Volume in cubic meters
- 570 m³
Layout
- Number of rooms
- 6 rooms (5 bedrooms)
- Number of bath rooms
- 1 bathroom and 2 separate toilets
- Bathroom facilities
- Shower, underfloor heating, and washstand
- Number of stories
- 3 stories
- Facilities
- Passive ventilation system
Energy
- Energy label
- Heating
- CH boiler
- Hot water
- CH boiler
- CH boiler
- Vaillant Ecotec Plus (gas-fired combination boiler from 2017, in ownership)
Cadastral data
- NAALDWIJK D 5092
- Cadastral map
- Area
- 164 m²
- Ownership situation
- Full ownership
- NAALDWIJK D 9252
- Cadastral map
- Area
- 19 m²
- Ownership situation
- Full ownership
Exterior space
- Location
- In centre
- Garden
- Back garden, front garden and side garden
- Back garden
- 32 m² (8.00 metre deep and 4.00 metre wide)
- Garden location
- Located at the southeast with rear access
- Balcony/roof terrace
- Roof terrace present
Garage
- Type of garage
- Attached brick garage
- Capacity
- 1 car
- Facilities
- Electricity and running water
- Insulation
- Double glazing
Parking
- Type of parking facilities
- Public parking
Photos 52
© 2001-2024 funda



















































