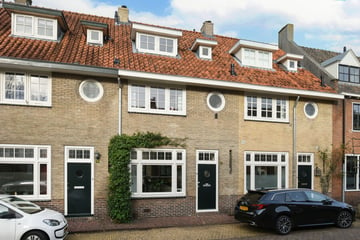
Description
Living in a house that is definitely "finished"! On the wide Bussummerstraat, in the middle of the Vesting (Fortress City), is this completely renovated house with a spacious and bright living space, 4 good bedrooms and a sunny garden with back entrance.
In general
- Living space of on a plot of 110m2
- Completely renovated a few years ago while retaining characteristic elements such as original stained-glass windows and panel doors.
- Energy label C
Location
* In the middle of the Vesting, on a pleasant, wide and quiet street
* A stone's throw away from the Marktstraat with its various shops. terraces, boutiques and restaurants and the lively Saturday market
* For those with children: the primary school in the Vesting is diagonally across the street and the best playground of the Vesting is a 2-minute walk away near the Grote Kerk (Great Church)
* Just outside of the Fortress are various shops, Including a large Albert Heijn supermarket, as well as an indoor swimming pool, gym and various sports clubs
* Very central, the Vesting Is 7 minutes by bike from the NS train station Naarden-Bussum and an exit to the A1 motorway Is a few minutes' drive away.
Layout
Ground floor
* Hall with staircase, toilet with stone washbasin
* Lovely spacious and bright living room with French doors and separate door to the rear garden
* Deep cupboard under the stairs with plenty of storage space
* Contemporary open kitchen at the front, with dishwasher, stainless steel sink, 'Quooker' and base-board boiler (for instant hot water) and large cupboards with lots of storage space and two combi ovens and a high fridge/freezer combination
1st floor
* Master bedroom over the maximum width of the rear with door to large balcony and beautiful view of a majestic chestnut tree
* 2nd spacious front bedroom with original round tilt window with stained glass
* Contemporary bathroom with bath, walk-in shower, washbasin and toilet
Attic
* 3rd cosy spacious bedroom with roof dormer window over the maximum width with 4 casement windows
* 4th bedroom at the front with exciting corner under the sloping roof with original mini roof dormer and roof dormer window with 2 casement windows.
* Laundry room with washing machine and HRE central heating system (Intergas 2016)
Garden:
* With ideal sun position facing southwest with sunshine early in the year and also plenty of shade in the warm summer months.
* Landscaped in 2018 with the help of a professional garden designer; enjoying greenery all year round and always with a beautiful view of the Great Church
* Good dimensions: room for a large dining table as well as a lounge set
* Original brick walls between neighbouring gardens create a nice atmosphere and optimal privacy!
* Stone shed with tiled roof and good back exit onto the St. Vitusstraat
In short: all you have to do is move in! This fantastic, bright Fortress House is fully equipped, has 4 good bedrooms and a lovely garden.
Features
Transfer of ownership
- Last asking price
- € 795,000 kosten koper
- Asking price per m²
- € 6,853
- Status
- Sold
Construction
- Kind of house
- Single-family home, row house
- Building type
- Resale property
- Year of construction
- 1938
- Specific
- Protected townscape or village view (permit needed for alterations)
- Type of roof
- Gable roof covered with roof tiles
Surface areas and volume
- Areas
- Living area
- 116 m²
- Other space inside the building
- 2 m²
- External storage space
- 5 m²
- Plot size
- 110 m²
- Volume in cubic meters
- 424 m³
Layout
- Number of rooms
- 5 rooms (4 bedrooms)
- Number of bath rooms
- 1 bathroom and 1 separate toilet
- Bathroom facilities
- Double sink, walk-in shower, bath, toilet, and washstand
- Number of stories
- 2 stories and an attic
- Facilities
- Mechanical ventilation and TV via cable
Energy
- Energy label
- Insulation
- Roof insulation, partly double glazed and secondary glazing
- Heating
- CH boiler
- Hot water
- CH boiler
- CH boiler
- Intergas HRE (gas-fired combination boiler from 2016, in ownership)
Cadastral data
- NAARDEN G 2289
- Cadastral map
- Area
- 110 m²
- Ownership situation
- Full ownership
Exterior space
- Location
- Alongside a quiet road and in residential district
- Garden
- Back garden
- Back garden
- 50 m² (10.00 metre deep and 5.00 metre wide)
- Garden location
- Located at the northwest with rear access
- Balcony/roof terrace
- Roof terrace present
Storage space
- Shed / storage
- Detached brick storage
- Facilities
- Electricity
- Insulation
- No insulation
Parking
- Type of parking facilities
- Public parking
Photos 30
© 2001-2025 funda





























