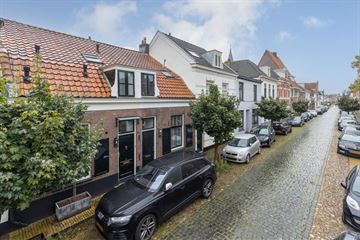
Description
In een rustige straat in het stille gedeelte van de Vesting ligt dit in 2020 verbouwde sfeervolle huis met zonnige ruim 9 meter diepe achtertuin op het zuidoosten en een achterom. Het oude Vestingstadje Naarden is bijzonder te noemen met zijn goede mix van cultuur en gezelligheid. De unieke ligging van dit pand is op steenworp afstand van de Marktstraat, de gezellige winkelstraat van de Vesting met diverse terrasjes, eettentjes, een kleine AH, het prachtige stadhuis, de Grote kerk en natuurlijk niet te vergeten de prachtige vestingwallen waar je heerlijk kan wandelen.
Begane grond:
• Vestibule met garderobe, wc en meterkast
• Ruime woon-/eetkamer met hoog plafond, trap naar de verdieping en openslaande deuren naar de achtertuin
• Open keuken met inbouwapparatuur
1ste Verdieping:
• Overloop
• Slaap/werkkamer aan de voorzijde
• Slaapkamer met schuifpui naar het dakterras boven de uitbouw op de begane grond
• Badkamer met inloopdouche, wc, zitbad, badkamermeubel en designradiator
• Wasruimte
2e verdieping:
• Grote zolderkamer met dakramen
Kortom, absoluut een bezichtiging waard!
Features
Transfer of ownership
- Last asking price
- € 685,000 kosten koper
- Asking price per m²
- € 6,850
- Status
- Sold
Construction
- Kind of house
- Single-family home, row house
- Building type
- Resale property
- Year of construction
- Before 1906
- Specific
- Protected townscape or village view (permit needed for alterations)
- Type of roof
- Gable roof covered with roof tiles
Surface areas and volume
- Areas
- Living area
- 100 m²
- Other space inside the building
- 3 m²
- External storage space
- 5 m²
- Plot size
- 136 m²
- Volume in cubic meters
- 367 m³
Layout
- Number of rooms
- 4 rooms (3 bedrooms)
- Number of bath rooms
- 1 bathroom and 1 separate toilet
- Bathroom facilities
- Walk-in shower, toilet, washstand, and sit-in bath
- Number of stories
- 3 stories
- Facilities
- Skylight, mechanical ventilation, passive ventilation system, and TV via cable
Energy
- Energy label
- Insulation
- Roof insulation, double glazing and insulated walls
- Heating
- CH boiler
- Hot water
- CH boiler
- CH boiler
- Nefit HRC30/CW5 (gas-fired combination boiler from 2020, in ownership)
Cadastral data
- NAARDEN G 2651
- Cadastral map
- Area
- 136 m²
- Ownership situation
- Full ownership
Exterior space
- Location
- Alongside a quiet road and in residential district
- Garden
- Back garden
- Back garden
- 42 m² (9.25 metre deep and 4.50 metre wide)
- Garden location
- Located at the southeast with rear access
Storage space
- Shed / storage
- Detached wooden storage
- Facilities
- Electricity
Parking
- Type of parking facilities
- Public parking
Photos 33
© 2001-2024 funda
































