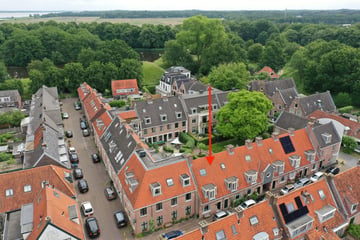This house on funda: https://www.funda.nl/en/detail/koop/verkocht/naarden/huis-pijlstraat-1-a/43529769/

Description
In a quiet and child-friendly street in the cozy and historic center of the Vesting is this bright townhouse with a patio garden. The house is part of the project "De Vestingschool" built in 1998.
Naarden-Vesting is conveniently located near various shops, restaurants, public transportation (train and bus), and exit roads such as the A1. The Naarden-Bussum station is less than 10 minutes away by bike, and within 4 minutes you can reach a large Albert Heijn. No permit is needed to park on the street. In addition to good accessibility, the high-quality public facilities, and the scenic location, the setting 'in the green' makes this an attractive home for culture and nature lovers. Naarden-Vesting was founded in 1350, and this historic fortress town is largely still in its original state. The Sint-Vitus Church (1380) with its unique barrel vault and the town hall (1601) are just a few examples of this beautiful town, which is part of the New Dutch Waterline and has been designated a UNESCO World Heritage site.
**Layout:** Entrance hall with toilet and sink, storage cupboard, spacious and bright living/dining room with door to the garden. The kitchen is open and located at the front. It is equipped with a dishwasher (Siemens), stove, extractor hood, built-in combi-oven/microwave (Bosch), and fridge/freezer (Bosch). The bright living room has large windows in the front and back. The living room provides direct access to the patio garden. The patio garden also provides access to the shared inner garden. The patio gardens are all enclosed by a beautiful beech hedge, providing a lot of privacy.
**First Floor:** Landing, spacious master bedroom at the back with a view of the communal garden. Second bedroom at the front with a large walk-in closet. The modern bathroom is equipped with a shower, bathtub, second toilet, and sink with cabinet.
**Second Floor:** Attic room with exposed beams, creating a spacious effect. The room has built-in closets and is equipped with two large Velux windows. There is also a separate storage room with a setup for the washing machine, dryer, and the central heating (2018). Part of the attic has an enclosed loft.
The entire house is well maintained and has laminate flooring.
There is a spacious storage room in the communal basement where electric bicycles can also be charged. In the underground parking garage, it is also possible to park a limited number of bicycles in the bike racks.
**Particulars:**
- The house combines modern living comfort with a characteristic appearance typical of the Vesting.
- The house has an energy label A.
- The house has a recently renewed hybrid central heating system (Remeha Tzerra Plus M 28C Combi CW4 from 2018) to which a heat pump can be connected.
- There is a possibility to install solar panels on the roof (southwest orientation)
Features
Transfer of ownership
- Last asking price
- € 629,000 kosten koper
- Asking price per m²
- € 6,167
- Service charges
- € 9 per month
- Status
- Sold
Construction
- Kind of house
- Single-family home, row house
- Building type
- Resale property
- Year of construction
- 1997
- Specific
- Protected townscape or village view (permit needed for alterations) and with carpets and curtains
- Type of roof
- Gable roof covered with roof tiles
Surface areas and volume
- Areas
- Living area
- 102 m²
- External storage space
- 7 m²
- Plot size
- 66 m²
- Volume in cubic meters
- 350 m³
Layout
- Number of rooms
- 4 rooms (3 bedrooms)
- Number of bath rooms
- 1 bathroom and 1 separate toilet
- Bathroom facilities
- Shower, bath, toilet, and sink
- Number of stories
- 2 stories and an attic
- Facilities
- Skylight
Energy
- Energy label
- Insulation
- Double glazing
- Heating
- CH boiler
- Hot water
- CH boiler
- CH boiler
- Gas-fired combination boiler from 2018, in ownership
Cadastral data
- NAARDEN G 2941
- Cadastral map
- Area
- 65 m²
- Ownership situation
- Full ownership
- NAARDEN G 2890
- Cadastral map
- Area
- 1 m²
- Ownership situation
- Full ownership
Exterior space
- Location
- Alongside a quiet road and in residential district
- Garden
- Back garden
Storage space
- Shed / storage
- Storage box
Parking
- Type of parking facilities
- Public parking
Photos 21
© 2001-2025 funda




















