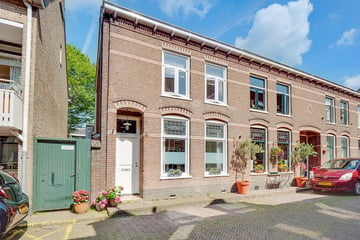
Description
Aan een rustige kindvriendelijke straat in de Naarden-Vesting op een perceel van 130 m2 gelegen charmante goed onderhouden hoekwoning met zonnige achtertuin op het noordwesten met achterom en een volledig geïsoleerd vrijstaand bijgebouw (thans in gebruik als kantoorruimte).
De woning is gelegen op loopafstand van de levendige Marktstraat, de Grote Kerk, basisschool ‘de Rehoboth’ en het Vestingpad, welke langs de Vestingwallen loopt en waar men kunt genieten van een heerlijke wandeling met het uitzicht op de stad en het prachtige omliggende landschap.
Indeling:
Begane Grond:
Entree, vestibule met meterkast en garderobe, hal met toegang naar de ruime stahoge kelder voorzien van provisie-/berg- en wasruimte. De sfeervolle woonkamer heeft een open haard, veel natuurlijk lichtinval, airconditioning en ensuite deuren naar de eetkamer. De eetkamer staat middels dubbele deuren in verbinding met de tuin. De moderne dichte keuken is voorzien van inbouwapparatuur, achterentree en biedt toegang tot een voorportaal met fontein, toilet en opstelling c.v.
Nagenoeg de gehele begane grond is voorzien van een houten vloer met brede delen en in de woonkamer bevinden zich nog de authentieke glas-in-loodramen, welke de historische charme van het huis benadrukken.
1e Verdieping:
Overloop voorzien van airconditioning en een ruime slaapkamer met dakkapel aan de achterzijde. Zeer ruime ouderslaapkamer (voorheen twee slaapkamers) met ingebouwde kasten en een moderne badkamer voorzien van inloop (regen)douche, badkamermeubel en toilet.
Bijzondere kenmerken:
- Goed onderhouden Vestinghuis met een ruim bemeten zonnige tuin;
- Fraai aangelegde achtertuin met veel privacy;
- Vrijstaand volledig geïsoleerd bijgebouw (2021);
- 12 Zonnepanelen;
- Gunstige ligging ten opzichte van de A1 Amsterdam-Schiphol.
Wonen in Naarden-Vesting betekent wonen in een historische en sfeervolle omgeving met bijzondere monumenten, fraaie straatjes, unieke winkeltjes, gezellige restaurantjes en omringd door de fraaie Vestingwallen. Ervaar de rust en de gezelligheid van dit bijzondere stadje.
Features
Transfer of ownership
- Last asking price
- € 695,000 kosten koper
- Asking price per m²
- € 6,950
- Status
- Sold
Construction
- Kind of house
- Single-family home, corner house
- Building type
- Resale property
- Year of construction
- 1910
- Type of roof
- Flat roof
Surface areas and volume
- Areas
- Living area
- 100 m²
- Other space inside the building
- 6 m²
- Plot size
- 130 m²
- Volume in cubic meters
- 362 m³
Layout
- Number of rooms
- 4 rooms (2 bedrooms)
- Number of bath rooms
- 1 bathroom and 1 separate toilet
- Bathroom facilities
- Walk-in shower, toilet, and washstand
- Number of stories
- 2 stories and a basement
- Facilities
- Air conditioning, passive ventilation system, flue, and solar panels
Energy
- Energy label
- Insulation
- Roof insulation and mostly double glazed
- Heating
- CH boiler and fireplace
- Hot water
- CH boiler
- CH boiler
- Nefit (gas-fired combination boiler from 2023, in ownership)
Cadastral data
- NAARDEN G 1637
- Cadastral map
- Area
- 130 m²
- Ownership situation
- Full ownership
Exterior space
- Location
- Alongside a quiet road, in centre and in residential district
- Garden
- Back garden
- Back garden
- 65 m² (10.00 metre deep and 6.50 metre wide)
- Garden location
- Located at the northwest with rear access
Storage space
- Shed / storage
- Detached wooden storage
- Facilities
- Electricity
- Insulation
- Completely insulated
Parking
- Type of parking facilities
- Public parking
Photos 35
© 2001-2025 funda


































