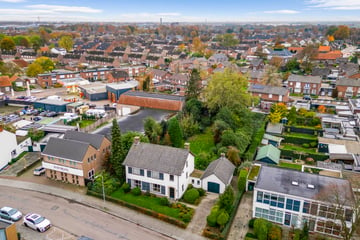
Description
Unieke woning in hartje Nederweert!
Deze bijzondere vrijstaande woning met ruim perceel (van maar liefst 2.190 m2!) is gelegen op een ideale locatie nabij het centrum van Nederweert.
Indeling:
Vanuit de ruime hal op de begane grond is er toegang tot zowel de woonkamer als de aangrenzende keuken. De L-vormige woonkamer is voorzien van een parketvloer. De keuken is voorzien van een gasfornuis en een combi-oven. De keuken geeft toegang tot het portaal, een apart toilet, de bijkeuken en ook de ruime inpandige garage.
Op de eerste verdieping zijn maar liefst 5 slaapkamers te vinden, alsook de badkamer. De badkamer is uitgerust met een ligbad, toilet en wasbak. Ook beschikt één van de slaapkamers over een balkon welke uitzicht geeft op de imposante tuin.
De royale zolderverdieping beschikt over één slaapkamer en nog een extra ruimte.
Verder beschikt de woning nog over een ruime kelder, waar ook de cv-ketel te vinden is.
Tuin:
Via het portaal op de begane grond is de riante tuin te betreden. De groene tuin met ligging op het zuidwesten kent een scala aan mogelijkheden vanwege de ruime opzet met veel privacy en meerdere opstellingen, zoals een uniek tuinhuis.
Locatie:
Nederweert is een gezellig dorp met een ideale verhouding tussen voorzieningen en groen. Het centrum van Nederweert ligt op nog geen 5 minuten lopen met voorzieningen als supermarkten, een drogisterij, apotheek en restaurants binnen handbereik. Ook is er veel natuur in de nabije omgeving, zoals nationaal park “De Groote Peel” wat nog geen 15 minuten rijden is. Ook is Nederweert een ideaal uitgangspunt waar de aansluiting op de A2 richting Eindhoven of Maastricht binnen 5 minuten te bereiken is.
Kortom, een prachtige vrijstaande woning op een ideale locatie met oneindig veel mogelijkheden! Interesse? Neem dan snel contact op met één van onze medewerkers.
Features
Transfer of ownership
- Last asking price
- € 650,000 kosten koper
- Asking price per m²
- € 3,155
- Status
- Sold
Construction
- Kind of house
- Villa, detached residential property
- Building type
- Resale property
- Year of construction
- 1965
- Type of roof
- Gable roof covered with roof tiles
Surface areas and volume
- Areas
- Living area
- 206 m²
- Other space inside the building
- 46 m²
- Exterior space attached to the building
- 3 m²
- External storage space
- 79 m²
- Plot size
- 2,190 m²
- Volume in cubic meters
- 869 m³
Layout
- Number of rooms
- 8 rooms (6 bedrooms)
- Number of bath rooms
- 1 bathroom and 1 separate toilet
- Bathroom facilities
- Bath, toilet, and sink
- Number of stories
- 2 stories, an attic, and a basement
- Facilities
- Optical fibre and TV via cable
Energy
- Energy label
- Insulation
- Partly double glazed
- Heating
- CH boiler
- Hot water
- Gas-fired boiler
Cadastral data
- NEDERWEERT A 3820
- Cadastral map
- Area
- 2,190 m²
- Ownership situation
- Full ownership
Exterior space
- Garden
- Back garden, front garden and side garden
- Back garden
- 1,785 m² (43.30 metre deep and 57.80 metre wide)
- Garden location
- Located at the southwest with rear access
- Balcony/roof terrace
- Balcony present
Garage
- Type of garage
- Built-in
- Capacity
- 1 car
- Facilities
- Loft
Parking
- Type of parking facilities
- Parking on private property and public parking
Photos 42
© 2001-2025 funda









































