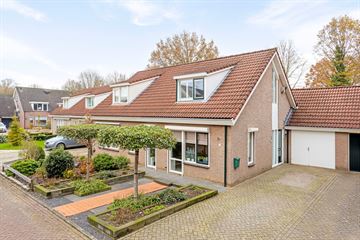This house on funda: https://www.funda.nl/en/detail/koop/verkocht/neede/huis-gantvoort-7/42329122/

Description
Levensloopbestendig, geheel gemoderniseerd, vrije ligging en aan een doodlopend hofje gelegen, dat is de woning aan het Gantvoort 7 te Neede. De voorzieningen op de begane grond maken deze woning voor diverse doelgroepen aantrekkelijk.
De woning is goed onderhouden en gebouwd omstreeks 1987. De woning heeft een woonoppervlakte van 124 m² en inhoud van 480 m³. Tevens is de keuken uitgebouwd ten behoeve van een eetkamer in 2019 waarbij deze is voorzien van tuindeuren.
De indeling is als volgt:
Vanuit de ruime hal is de badkamer, slaapkamer op begane grond, berging en woonkamer te bereiken. De woonkamer is aan de voorzijde gesitueerd. Opvallend is het groene uitzicht vanuit de zithoek. De nette keuken is voorzien van inbouwapparatuur en prettige eethoek. De badkamer en slaapkamer op de begane grond zijn goed onderhouden en voorzien van een fraaie afwerking. De badkamer beschikt over een inloopdouche, toilet en wastafel. Vanuit de berging is de wasruimte te bereiken waarbij op de eerste verdieping een extra kamer is gerealiseerd.
Eerste verdieping:
Vanuit de overloop zijn een tweetal slaapkamers gerealiseerd. De slaapkamer aan de voorzijde is voorzien van dakkapel en heeft een prima formaat. Aan de achterzijde is een slaapkamer en badkamer gerealiseerd. De badkamer op de eerste verdieping is voorzien van toilet, ligbad en wastafel. Op de overloop is een vaste cv-kast gerealiseerd.
Buitenruimte:
In de achtertuin is een fijne tuinschuur gerealiseerd van Douglas hout. De terrasoverkapping is van Douglas hout en geeft de mogelijkheid om heerlijk te genieten van de zomeravonden. Goed om te vermelden is dat een gedeelte van de achtertuin (ca. 40 m²) gemeentegrond betreft.
Bijzonderheden:
• Levensloopbestendige woning met badkamer en slaapkamer op begane grond;
• Geheel instapklaar;
• Cv-ketel Nefit Trendline CW4 uit 2021;
• Dak- muur- en vloerisolatie;
• Rondom thermopane beglazing;
• Fijne terrasoverkapping;
• Woonoppervlakte 124 m²;
• Energielabel C (verouderd label uit 20-10-2015);
• Strook grond van de gemeente in gebruik;
• Fijne ligging in een rustige wijk.
AANVAARDING: IN OVERLEG
VRAAGPRJS: € 300.000,- K.K.
Tot zekerheid van de nakoming van de verplichtingen van de koopovereenkomst dient de kopende partij een bankgarantie te stellen of een waarborgsom te storten ten bedrage van 10% van de koopsom.
Features
Transfer of ownership
- Last asking price
- € 300,000 kosten koper
- Asking price per m²
- € 2,419
- Status
- Sold
Construction
- Kind of house
- Single-family home, double house
- Building type
- Resale property
- Year of construction
- 1987
- Type of roof
- Gable roof covered with roof tiles
Surface areas and volume
- Areas
- Living area
- 124 m²
- Other space inside the building
- 12 m²
- External storage space
- 8 m²
- Plot size
- 249 m²
- Volume in cubic meters
- 480 m³
Layout
- Number of rooms
- 5 rooms (4 bedrooms)
- Number of bath rooms
- 2 bathrooms
- Bathroom facilities
- Walk-in shower, 2 toilets, underfloor heating, 2 sinks, and bath
- Number of stories
- 2 stories
- Facilities
- Air conditioning, skylight, optical fibre, mechanical ventilation, passive ventilation system, and rolldown shutters
Energy
- Energy label
- Insulation
- Roof insulation, double glazing, energy efficient window, insulated walls and floor insulation
- Heating
- CH boiler
- Hot water
- CH boiler
- CH boiler
- Nefit Trendline CW4 (gas-fired combination boiler from 2021, in ownership)
Cadastral data
- NEEDE I 892
- Cadastral map
- Area
- 249 m²
- Ownership situation
- Full ownership
Exterior space
- Garden
- Back garden and front garden
- Back garden
- 67 m² (8.40 metre deep and 8.00 metre wide)
- Garden location
- Located at the northwest with rear access
Storage space
- Shed / storage
- Detached wooden storage
- Facilities
- Electricity
- Insulation
- No insulation
Garage
- Type of garage
- Carport
- Insulation
- No insulation
Parking
- Type of parking facilities
- Parking on private property
Photos 47
© 2001-2025 funda














































