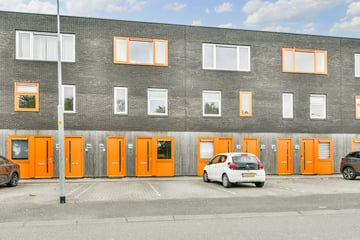
Description
Excellently maintained gas-free 3-room apartment with a spacious garden (approx 30m2) facing South-West with unobstructed views to the front and rear. Because of the alternative layout chosen during construction, the spaces are optimally used and there are several practical advantages spread throughout the apartment. The house has an energy label A + is fully equipped with underfloor cooling and heating!
Location
The shopping center Getsewoud is a short distance from the house accessible as well as shopping center Symphony with a wide selection of supermarkets and specialty stores for daily shopping. There are also several elementary schools, childcare facilities and the high school (HVC) within easy reach. Near the house is the sports center De Estafette with swimming and fitness facilities. Nieuw-Vennep is a lively village with many active sports, - music, - and hobby associations and clubs for young and old. The area is car-free and child-friendly, with only local traffic. Public transport is also easily accessible, walking distance from the R-net stop. The bus service (Hoofddorp - Schiphol - Amsterdam) also stops in the immediate vicinity and there are also several exit roads towards Amsterdam, The Hague and Haarlem on short distance. From the 10 minutes cycling distance train station Nieuw-Vennep there are good connections to the cities of Amsterdam, Leiden, The Hague, Rotterdam and Schiphol Airport.
Layout
Entrance hall with meter cupboard and toilet with wall closet. Here is the alternative layout already visible because the hall is divided differently than usual. The toilet has been moved to the hall, creating more space in the dining room. Through a door there is access to the kitchen with dining room. Here the hall is broken open creating opportunity for a dining table and an open kitchen. The kitchen is equipped with all the appliances; induction hob, extractor, dishwasher, combination oven, large refrigerator with freezer drawer.
The bright and especially wide living room has an open staircase to the second floor. Through a door access to the sunny backyard with back entrance. The garden is located on the southwest and is approx 30m2.
1st floor
From the landing access to the 2 bedrooms, bathroom and laundry room. Also here is an alternative layout. This separated the laundry room and created 2 bedrooms, each with its own thermostat. The bathroom has a luxurious dark finish. The bathroom has a heated towel radiator, walk-in shower, toilet with wall closet and sink in furniture.
The first floor and the floor on the second floor have laminate flooring and the underfloor cooling and heating is very pleasant.
Do you also recognize that details of the floor are included in certain parts of the house?
Parking
Parking is available on public land with a spot in front of your own door.
Storage
Next to the complex is a space located with there the storage room of all apartments. The storage room is equipped with electricity.
Details
This house is fully insulated (A+ label) and equipped with underfloor cooling and heating. The spacious and panoramic views to the front and back provide a peaceful feeling. On the roof of the complex are heat collectors for heating hot water. VVE is professional and healthy. The contribution is €214 per month including advance payment for hot water and major maintenance. The maintenance contract of the heat pump is €91 per month.
Features
Transfer of ownership
- Last asking price
- € 339,900 kosten koper
- Asking price per m²
- € 4,856
- Status
- Sold
- VVE (Owners Association) contribution
- € 214.00 per month
Construction
- Type apartment
- Ground-floor apartment
- Building type
- Resale property
- Year of construction
- 2013
- Type of roof
- Flat roof covered with asphalt roofing
Surface areas and volume
- Areas
- Living area
- 70 m²
- External storage space
- 5 m²
- Volume in cubic meters
- 234 m³
Layout
- Number of rooms
- 3 rooms (2 bedrooms)
- Number of bath rooms
- 1 bathroom and 1 separate toilet
- Bathroom facilities
- Shower, toilet, underfloor heating, and washstand
- Number of stories
- 2 stories
- Located at
- Ground floor
- Facilities
- Optical fibre, mechanical ventilation, and TV via cable
Energy
- Energy label
- Insulation
- Completely insulated
- Heating
- Complete floor heating and heat pump
- Hot water
- Central facility
Cadastral data
- HAARLEMMERMEER AE 4285
- Cadastral map
- Ownership situation
- Full ownership
Exterior space
- Location
- Alongside park, alongside waterfront, in residential district and unobstructed view
- Garden
- Back garden
- Back garden
- 30 m² (5.61 metre deep and 5.31 metre wide)
- Garden location
- Located at the southwest with rear access
Storage space
- Shed / storage
- Storage box
- Facilities
- Electricity
Parking
- Type of parking facilities
- Public parking
VVE (Owners Association) checklist
- Registration with KvK
- Yes
- Annual meeting
- Yes
- Periodic contribution
- Yes (€ 214.00 per month)
- Reserve fund present
- Yes
- Maintenance plan
- Yes
- Building insurance
- Yes
Photos 36
© 2001-2025 funda



































