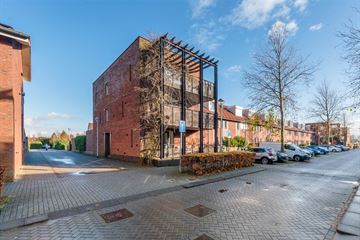
Description
Goed onderhouden 3-kamer appartement op de 2e en hoogste verdieping van het gebouw "Blauwe Regen" in de geliefde woonwijk ‘De Dansen’ in Getsewoud-Noord,
Bekijk deze woning via een virtuele bezichtiging. Loop door de woning heen, bekijk de woning van een afstand of zoom in. Benieuwd? Kijk op onze website of op Funda onder 3D tour.
Parterre: entree
2e etage: grote hal, entree, hal, woonkamer met open keuken en openslaande deuren naar het grote terras op het zuid-westen, badkamer met bad, toilet en wastafel, was-stookruimte, 2 slaapkamers.
Achter het appartementencomplex bevindt zich nog een ruime schuur. De schuur is voorzien van elektra.
- Modern 3-kamer appartement
- Ca 61 m2 woonoppervlak
- Bouwjaar 2005
- Heerlijk ruim balkon (ca 13,5 m2) op het zuid-westen
- In rustige woonwijk
- Ruim voldoende parkeergelegenheid
- Winkelcentra Getsewoud en De Symfonie zijn gelegen op fietsafstand
- Dichtbij diverse uitvalswegen
- TreinstationNieuw-Vennep op fietsafstand
- Dichtbij de R-net snelbusverbinding richting Schiphol/Amsterdam/Haarlem.
- Ruime schuur
- VvE bijdrage thans € 95 per maand en wordt waarschijnlijk verhoogd naar € 115 per maand
Features
Transfer of ownership
- Last asking price
- € 350,000 kosten koper
- Asking price per m²
- € 5,738
- Service charges
- € 95 per month
- Status
- Sold
- VVE (Owners Association) contribution
- € 95.00 per month
Construction
- Type apartment
- Apartment with shared street entrance
- Building type
- Resale property
- Year of construction
- 2005
- Type of roof
- Flat roof covered with asphalt roofing
Surface areas and volume
- Areas
- Living area
- 61 m²
- External storage space
- 7 m²
- Volume in cubic meters
- 175 m³
Layout
- Number of rooms
- 3 rooms (2 bedrooms)
- Number of bath rooms
- 1 bathroom
- Bathroom facilities
- Bath, toilet, sink, and washstand
- Number of stories
- 1 story
- Located at
- 3rd floor
- Facilities
- Optical fibre, mechanical ventilation, and passive ventilation system
Energy
- Energy label
- Insulation
- Roof insulation, double glazing and insulated walls
- Heating
- CH boiler
- Hot water
- CH boiler
- CH boiler
- Intergas (gas-fired combination boiler from 2005, in ownership)
Cadastral data
- HAARLEMMERMEER AE 2606
- Cadastral map
- Ownership situation
- Full ownership
Exterior space
- Location
- Alongside a quiet road and in residential district
- Balcony/roof terrace
- Balcony present
Storage space
- Shed / storage
- Detached brick storage
Parking
- Type of parking facilities
- Public parking
VVE (Owners Association) checklist
- Registration with KvK
- Yes
- Annual meeting
- Yes
- Periodic contribution
- Yes (€ 95.00 per month)
- Reserve fund present
- Yes
- Maintenance plan
- Yes
- Building insurance
- Yes
Photos 37
© 2001-2025 funda




































