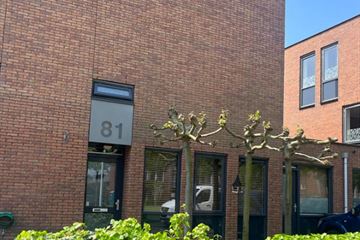
Description
Spacious single-family house with sunny beautifully landscaped garden located in the cosy new housing estate. Located in a quiet green neighbourhood with a playing field at the front of the house. Ideal place for a family in a child-friendly environment.
Layout of the house:
Entrance, meter cupboard, toilet with fountain, spacious L-shaped living room with parquet floor, dining area with closet and sliding doors to beautifully landscaped garden with several terraces and wooden shed. The open kitchen is equipped with a cooking island and various appliances through the kitchen to reach separate room with separate entrance (formerly garage). This room is very generous and could possibly be used as a practice room.
1st floor:
Landing, one large bedroom formerly two with various closet space, modern luxury bathroom with bath, shower, washbasin and toilet.
2nd floor:
Landing with fixed closet/work surface, two bedrooms, laundry/storage room with fixed sink.
Details:
- A lovely family home to move into like this
- Available immediately
- Very light and spacious house built in 2004
- Great location. A young, green neighbourhood with all amenities. Shops, schools, recreation, excellent connections to public transport and roads, everything within easy reach.
The non-binding information shown on this website has been carefully compiled by us based on information provided by the seller and/or third parties. We do not guarantee its accuracy or completeness. We advise you to contact us if you are interested in one of our properties or to have yourself assisted by your own NVM estate agent.
Features
Transfer of ownership
- Last asking price
- € 635,000 kosten koper
- Asking price per m²
- € 3,802
- Status
- Sold
Construction
- Kind of house
- Single-family home, corner house
- Building type
- Resale property
- Year of construction
- 2004
- Type of roof
- Flat roof covered with asphalt roofing
Surface areas and volume
- Areas
- Living area
- 167 m²
- Other space inside the building
- 12 m²
- External storage space
- 6 m²
- Plot size
- 236 m²
- Volume in cubic meters
- 656 m³
Layout
- Number of rooms
- 5 rooms (4 bedrooms)
- Number of bath rooms
- 1 bathroom and 1 separate toilet
- Bathroom facilities
- Double sink, walk-in shower, bath, toilet, and washstand
- Number of stories
- 3 stories
- Facilities
- Outdoor awning, mechanical ventilation, sliding door, and TV via cable
Energy
- Energy label
- Insulation
- Double glazing
- Heating
- CH boiler
- Hot water
- CH boiler
- CH boiler
- Intergas (gas-fired combination boiler from 2004, in ownership)
Cadastral data
- HAARLEMMERMEER AE 3214
- Cadastral map
- Area
- 236 m²
- Ownership situation
- Full ownership
Exterior space
- Location
- In residential district and unobstructed view
- Garden
- Back garden and front garden
- Back garden
- 39 m² (9.95 metre deep and 3.95 metre wide)
- Garden location
- Located at the southwest with rear access
Storage space
- Shed / storage
- Detached brick storage
Parking
- Type of parking facilities
- Parking on private property
Photos 26
© 2001-2024 funda

























