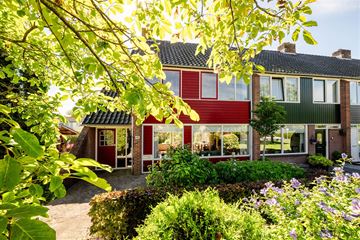
Description
Ruime UITGEBOUWDE HOEKWONING (170m²) op een riant perceel van
360m² eigen grond. De achtertuin is met de auto achterom bereikbaar. Tevens bestaat de mogelijkheid om achter de woning een garage te huren.
Aan de voorzijde gelegen aan een openbare groenvoorziening met voetpad.
Indeling
Zijentree in de aanbouw, hal, toilet, garderobe, deur naar woonkamer en trap naar boven.
Ruime rechthoekige woonkamer met sfeervolle houtkachel. Door de verbouwing bevinden alle ramen zich in de woonkamer wat zorgt voor opvallend veel natuurlijke lichtinval. Deze ruimte is voorzien van een lichtbruine vinylvloer.
Aan de achterzijde toegang tot de ruime aangebouwde eetkeuken.
De keuken is in een hoekopstelling en voorzien van diverse inbouwapparatuur. Aan de achterzijde de bijkeuken met aansluiting voor wasmachine en droger. Vanuit de keuken een deur naar goed verzorgde achtertuin.
De tuin met sierbestrating en royaal zonneterras is verder voorzien van een groot gazon en sierlijke planten. Zowel aan de voorzijde- als aan de achterzijde een poortdeur met toegang tot de tuin. Naast de bijkeuken nog een kleine stenen schuur en in de zij-tuin een vrijstaande houten schuur.
Eerste verdieping
Overloop, vier slaapkamers en een moderne badkamer.
De ruime badkamer met elektrische vloerverwarming is volledig betegeld en voorzien van een inloopdouche, toilet, radiator en een wastafel met spiegelkast en verlichting.
Tweede verdieping
Royale zolderverdieping o.a. met en een ruime zolderslaapkamer met dakkapel.
Op de voorzolder de centrale verwarmingsketel (2020) en doorloop naar een inloopberging. Achter de knieschotten veel extra bergruimte.
Tuin
Ruime zonnige voortuin, zijtuin en achtertuin. De tuin is ook met de auto achterom bereikbaar.
Bijzonderheden
• Uitgebouwde hoekwoning met energielabel C
• Woonoppervlakte 170 m² en 360 m² eigen grond.
• Mogelijkheid om een garage te huren (zie kadastrale kaart voor locatie)
• Houten kozijnen met isolatieglas. (Kozijnen zijn geschilderd in 2022)
• Woonkeuken en bijkeuken.
Features
Transfer of ownership
- Last asking price
- € 545,000 kosten koper
- Asking price per m²
- € 3,206
- Status
- Sold
Construction
- Kind of house
- Single-family home, corner house
- Building type
- Resale property
- Year of construction
- 1966
- Specific
- With carpets and curtains
- Type of roof
- Gable roof covered with asphalt roofing and roof tiles
- Quality marks
- Energie Prestatie Advies
Surface areas and volume
- Areas
- Living area
- 170 m²
- Plot size
- 360 m²
- Volume in cubic meters
- 512 m³
Layout
- Number of rooms
- 6 rooms (5 bedrooms)
- Number of bath rooms
- 1 bathroom and 1 separate toilet
- Bathroom facilities
- Walk-in shower, toilet, underfloor heating, and sink
- Number of stories
- 3 stories
- Facilities
- Flue
Energy
- Energy label
- Insulation
- Roof insulation and double glazing
- Heating
- CH boiler and wood heater
- Hot water
- CH boiler
- CH boiler
- Intergas (gas-fired combination boiler from 2020, in ownership)
Cadastral data
- HAARLEMMERMEER D 4739
- Cadastral map
- Area
- 360 m²
Exterior space
- Location
- In residential district
- Garden
- Back garden
- Back garden
- 72 m² (12.00 metre deep and 6.00 metre wide)
- Garden location
- Located at the southeast with rear access
Storage space
- Shed / storage
- Detached wooden storage
Garage
- Type of garage
- Garage
- Capacity
- 1 car
Parking
- Type of parking facilities
- Public parking
Photos 55
© 2001-2024 funda






















































