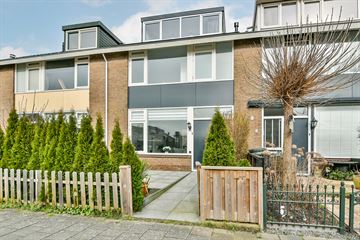
Description
Attractive and recently renovated SINGLE-FAMILY HOUSE in a green and child-friendly living environment, centrally located in Nieuw-Vennep. Perhaps this house is something for you!
The year of construction of the house is 1963. The usable living area is approximately 109 m2 on a plot of private land of no less than 149 m2. The house is energy efficient thanks to 6 solar panels from 2022. Energy label B.
Location:
The house is located near the center of Nieuw-Vennep, and within walking distance of important facilities such as primary schools and childcare.
The house is a short distance from De Symfonie shopping center. The shopping center has several supermarkets, fresh food stores and a nice range of shops and restaurants. There also is an Indian supermarkt and Indian restaurant in the Symfonie. The highways (N207, A4 and A44 and A9) are easily accessible. The R-net bus stop towards Hoofddorp, Schiphol and Amsterdam is within walking distance. From Nieuw-Vennep train station (free parking) there are connections to Amsterdam, The Hague, Rotterdam and Schiphol Airport.
Layout:
Ground floor: entrance, hall, meters/fuses, fully tiled toilet with duo block and sink, practical stair cupboard. Access to the living room, with plenty of daylight through the large windows. Open kitchen with a modern kitchen unit with gray cabinets and various built-in appliances such as refrigerator, combi oven, 4-burner gas hob and an extractor hood.
The ground floor has smoothly finished walls and a laminate floor. The ceiling is equipped with LED spotlights.
First floor: landing, two spacious bedrooms, each with a closet. Third, smaller bedroom. Spacious and modern bathroom (2021) with bath, second toilet with hanging toilet, washbasin and an electric towel radiator. There are connections for creating a shower cabin. Second, simple bathroom with shower and sink.
Second floor: by installing two large dormer windows, a spacious master bedroom has been created here, with enough space for a home office. Storage room with central heating boiler (Remeha HR 2015 property).
Garden, storage room and parking:
Recently redesigned gardens, the backyard is no less than 12.5 meters deep and faces northeast. Detached stone shed. The front garden is over 4 meters deep and faces southwest. There is ample public parking on the street and there are two charging points for electric cars a short distance away.
Particularities:
- Centrally located family home in a green and child-friendly living environment
- Residential user area approximately 109 m2 measured in accordance with NVM measurement instructions. Measurement report is available.
- Excellent location near the center of Nieuw-Vennep
- Well maintained, painting in 2022
- Recent kitchen, sanitary facilities, landscaping and finishing
Asking price: €419,000 kk
Delivery in consultation.
Also view the floor plans, sales film and 360-degree photos for a full impression of this home. Also follow JandeMakelaar on Facebook and Instagram!
Features
Transfer of ownership
- Last asking price
- € 419,000 kosten koper
- Asking price per m²
- € 3,844
- Status
- Sold
Construction
- Kind of house
- Single-family home, row house
- Building type
- Resale property
- Year of construction
- 1963
- Type of roof
- Gable roof covered with roof tiles
Surface areas and volume
- Areas
- Living area
- 109 m²
- External storage space
- 4 m²
- Plot size
- 149 m²
- Volume in cubic meters
- 365 m³
Layout
- Number of rooms
- 5 rooms (4 bedrooms)
- Number of bath rooms
- 2 bathrooms and 1 separate toilet
- Bathroom facilities
- Shower, sink, bath, toilet, and washstand
- Number of stories
- 3 stories
- Facilities
- TV via cable and solar panels
Energy
- Energy label
- Insulation
- Double glazing
- Heating
- CH boiler
- Hot water
- CH boiler
- CH boiler
- Remeha HR (gas-fired combination boiler from 2015, in ownership)
Cadastral data
- HAARLEMMERMEER E 4091
- Cadastral map
- Area
- 149 m²
- Ownership situation
- Full ownership
Exterior space
- Location
- Alongside a quiet road and in residential district
- Garden
- Back garden and front garden
- Back garden
- 78 m² (12.45 metre deep and 6.23 metre wide)
- Garden location
- Located at the northeast with rear access
Storage space
- Shed / storage
- Detached brick storage
- Facilities
- Electricity
Parking
- Type of parking facilities
- Public parking
Photos 41
© 2001-2024 funda








































