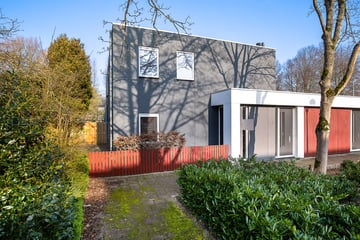
Description
This spacious home is located at the Dokter van Haeringenplantsoen. In 2021, the building was completely renovated and modernized, creating three high-quality and beautifully finished homes. These homes are fully insulated, have smooth plastered walls and ceilings, a new Nefit C.V. boiler and a new meter cupboard.
The house at number 14 has a bright living room with open kitchen and plenty of storage space on the ground floor and three bedrooms and a modern bathroom on the first floor.
Conveniently located in the old village center near the walking park and shopping center "De Symfonie". Public transport facilities and arterial roads are quickly accessible.
Particularities:
- Completely modernized and renovated in 2021
- Bright living room with modern open kitchen
- Three bedrooms
- Modern bathroom
- Lots of storage space
- Indoor (bicycle) storage next to the front door
- Energy label A
- Located near walking park and De Symfonie shopping center
- The cadastral numbering is still being processed by the Land Registry
LAYOUT
Ground floor: entrance into hall with meter cupboard, toilet with fountain and room with washing machine connection. The bright living room has a beautiful laminate floor with underfloor heating and patio doors to the garden. The modern kitchen in L-shape has sufficient cupboard space and built-in appliances, namely; an induction hob, extractor hood, combi oven, dishwasher and fridge-freezer combination.
The indoor storage room is accessible from outside as well as from the hall.
First floor: spacious landing, separate toilet, storage cupboard with central heating installation. boiler, three spacious bedrooms with air conditioning and a modern bathroom with walk-in shower, bath, double sink in a cabinet with drawers and underfloor heating.
Features
Transfer of ownership
- Last asking price
- € 600,000 kosten koper
- Asking price per m²
- € 3,922
- Status
- Sold
Construction
- Kind of house
- Single-family home, semi-detached residential property
- Building type
- Resale property
- Year of construction
- 1999
- Specific
- Partly furnished with carpets and curtains
- Type of roof
- Flat roof covered with asphalt roofing
Surface areas and volume
- Areas
- Living area
- 153 m²
- Plot size
- 150 m²
- Volume in cubic meters
- 530 m³
Layout
- Number of rooms
- 4 rooms (3 bedrooms)
- Number of bath rooms
- 1 bathroom and 2 separate toilets
- Bathroom facilities
- Shower, double sink, bath, and washstand
- Number of stories
- 2 stories
- Facilities
- Air conditioning, mechanical ventilation, and TV via cable
Energy
- Energy label
- Insulation
- Energy efficient window and completely insulated
- Heating
- CH boiler and partial floor heating
- Hot water
- CH boiler
- CH boiler
- Nefit Proline NXT 30/cw5 (gas-fired combination boiler from 2021, in ownership)
Cadastral data
- HAARLEMMERMEER F 5877
- Cadastral map
- Area
- 150 m²
- Ownership situation
- Full ownership
Exterior space
- Location
- Alongside park and alongside a quiet road
- Garden
- Back garden and front garden
- Back garden
- 55 m² (11.00 metre deep and 5.00 metre wide)
- Garden location
- Located at the southwest
Storage space
- Shed / storage
- Built-in
- Facilities
- Electricity
- Insulation
- Completely insulated
Parking
- Type of parking facilities
- Public parking
Photos 40
© 2001-2024 funda







































