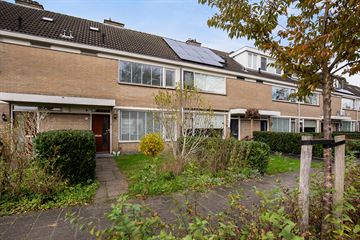
Description
Ideal family home, modernized in 2021/2022 and equipped with a modern kitchen, four bedrooms and a lovely sunny northwest-facing garden (afternoon/evening sun)! Expansion options by expanding on the ground floor and installing dormer windows. Feel free to come by for a viewing!
The location is perfect! In a child-friendly residential area and within walking distance of De Symfonie shopping center with a diverse range of shops. Other facilities such as schools (primary and secondary), sports clubs and De Estafette swimming pool are close by. The R-net express bus and various roads to the major cities are easy to reach.
Particularities:
- Bright living room with open kitchen (2022)
- Underfloor heating on the ground floor
- Four bedrooms and possibly more if dormer windows are installed
- Backyard with stone shed and back entrance
- Deep garden on the northwest
- Sufficient parking in front of the door
- In a very central location near the village center of Nieuw-Vennep
- All amenities close by
- Short term delivery possible
LAYOUT
Ground floor: entrance into hall with toilet and fountain, meter cupboard, living room with open kitchen at the rear. Backyard on the northwest with stone shed and back entrance.
First floor: landing, two bedrooms at the rear and one spacious bedroom and bathroom with shower, sink and toilet at the front.
Second floor: landing with spacious bedroom with skylight at the rear. Technical room with washing machine and dryer connections and central heating boiler.
Features
Transfer of ownership
- Last asking price
- € 425,000 kosten koper
- Asking price per m²
- € 3,899
- Status
- Sold
Construction
- Kind of house
- Single-family home, row house
- Building type
- Resale property
- Year of construction
- 1967
- Type of roof
- Gable roof covered with roof tiles
Surface areas and volume
- Areas
- Living area
- 109 m²
- Exterior space attached to the building
- 2 m²
- External storage space
- 7 m²
- Plot size
- 175 m²
- Volume in cubic meters
- 422 m³
Layout
- Number of rooms
- 5 rooms (4 bedrooms)
- Number of bath rooms
- 1 bathroom and 1 separate toilet
- Bathroom facilities
- Shower, toilet, and washstand
- Number of stories
- 3 stories
- Facilities
- Skylight, mechanical ventilation, and TV via cable
Energy
- Energy label
- Insulation
- Roof insulation, double glazing, mostly double glazed and insulated walls
- Heating
- CH boiler
- Hot water
- CH boiler
- CH boiler
- Intergas (gas-fired combination boiler from 2008, in ownership)
Cadastral data
- HAARLEMMERMEER E 4158
- Cadastral map
- Area
- 175 m²
- Ownership situation
- Full ownership
Exterior space
- Location
- Alongside a quiet road, in centre and in residential district
- Garden
- Back garden and front garden
- Back garden
- 89 m² (15.50 metre deep and 5.73 metre wide)
- Garden location
- Located at the northwest with rear access
Storage space
- Shed / storage
- Detached brick storage
- Facilities
- Electricity
- Insulation
- No insulation
Parking
- Type of parking facilities
- Public parking
Photos 36
© 2001-2024 funda



































