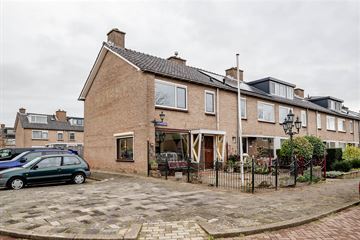
Description
Ruime HOEKWONING met GARAGE en een zonnige achtertuin van circa 9 meter diep op het noordwesten.
Ligging in een rustige, groene omgeving nabij winkelcentra, scholen, kinderdagverblijven en snelle busverbindingen (R-net)
Grote uitvalswegen(N205/A9/N207/A4/A44) Richting Schiphol, Amsterdam, Den Haag, zijn op korte afstand bereikbaar.
Indeling
Entree, hal, garderobe, meterkast, trap, toilet en deur naar de woonkamer.
Ruime lichte doorzon woonkamer met sfeervolle houtkachel en een moderne open keuken (2018).
Door de grote ramen opvallend veel daglicht. De keuken met stenen aanrechtblad is gesitueerd in een hoekopstelling en tevens voorzien van diverse moderne inbouwapparatuur.
Eerste verdieping
Overloop met vaste kast, drie slaapkamers, wasruimte en een ruime badkamer.
De badkamer is voorzien van een ligbad, douchecabine, radiator, wastafel en toilet.
Tweede verdieping
Ruime overloop en een vierde slaapkamer met dakkapel.
Op de voorzolder de centrale verwarmingsketel en achter de knieschotten veel bergruimte.
Tuin
Ruime zonnige hoektuin op het noordwesten met garage. Afmeting circa 7,75 meter tot garage x 5,75 breed
Bijzonderheden
• Energielabel D
• Woonkamer met sfeervolle houtkachel.
• Diverse kunststof kozijnen met goed isolerende beglazing.
• Riante zonnige achtertuin met grote garage (24m²)
• Voldoende openbaar parkeergelegenheid in de straat.
Kadaster: Haarlemmermeer, sectie F, nummer 2945, groot 169 m²
Features
Transfer of ownership
- Last asking price
- € 415,000 kosten koper
- Asking price per m²
- € 3,578
- Status
- Sold
Construction
- Kind of house
- Single-family home, corner house
- Building type
- Resale property
- Year of construction
- 1967
- Specific
- With carpets and curtains
- Quality marks
- Energie Prestatie Advies
Surface areas and volume
- Areas
- Living area
- 116 m²
- External storage space
- 24 m²
- Plot size
- 169 m²
- Volume in cubic meters
- 386 m³
Layout
- Number of rooms
- 5 rooms (4 bedrooms)
- Number of bath rooms
- 1 bathroom and 1 separate toilet
- Bathroom facilities
- Shower, bath, toilet, and sink
- Number of stories
- 2 stories and an attic
- Facilities
- Skylight and TV via cable
Energy
- Energy label
- Insulation
- Double glazing
- Heating
- CH boiler and wood heater
- Hot water
- CH boiler
- CH boiler
- Remeha (gas-fired combination boiler from 2011, in ownership)
Cadastral data
- HAARLEMMERMEER D 4739
- Cadastral map
- Area
- 169 m²
Exterior space
- Location
- In residential district
- Garden
- Back garden
- Back garden
- 45 m² (7.75 metre deep and 5.75 metre wide)
- Garden location
- Located at the northwest with rear access
Garage
- Type of garage
- Detached brick garage
- Capacity
- 1 car
- Facilities
- Electrical door and electricity
Parking
- Type of parking facilities
- Public parking
Photos 38
© 2001-2024 funda





































