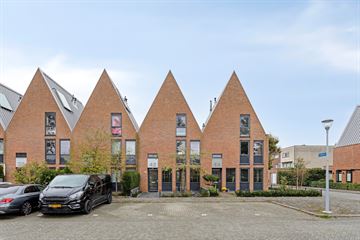
Description
THE PERFECT START TO YOUR NEW LIFE
Are you looking for a spacious and bright home where you can start your dream life? A place that offers room for growth, in a vibrant neighborhood with all amenities within reach? Then this beautiful house in the cozy Getsewoud-Noord district in Nieuw-Vennep is exactly what you are looking for!
A spacious backyard where you can enjoy long summer evenings and winter barbecues.
Located in the bustling Getsewoud, near the shopping center at Händelplein. Everything you need is within easy reach.
Three spacious bedrooms and an attic accessible via a loft ladder. Ideal as extra storage space.
A very spacious and bright living room that seamlessly transitions into the garden. Perfect for cozy evenings with friends or family.
Situated on a car-free street with plenty of parking space. No more stress about finding a parking spot!
With a living area of ??no less than 137 m² and a plot area of ??168 m², this house offers all the space you need. The property has an energy label A, which means you can count on a comfortable and energy-efficient home. The garden is located northeast, allowing you to enjoy the sun early in the morning.
The house has three spacious bedrooms, perfect for a young family or anyone who simply likes extra space. And with the convenient attic, you always have enough storage space.
This property offers plenty of opportunities to make it your own. Whether you love modern, classic, or industrial styles, here you can turn your housing fantasies into reality. There are already piles in the garden in case you might want to expand the living room in the future.
And the best part? The house is located in a young and child-friendly neighborhood in Nieuw-Vennep. Children can play safely outside, and you can easily connect with the neighbors.
Good to know:
Delivery by mutual agreement
Energy label A
Fixed notary GVON
Features
Transfer of ownership
- Last asking price
- € 500,000 kosten koper
- Asking price per m²
- € 3,650
- Status
- Sold
Construction
- Kind of house
- Single-family home, row house
- Building type
- Resale property
- Year of construction
- 2003
- Type of roof
- Gable roof covered with roof tiles
Surface areas and volume
- Areas
- Living area
- 137 m²
- Other space inside the building
- 11 m²
- Exterior space attached to the building
- 1 m²
- External storage space
- 13 m²
- Plot size
- 168 m²
- Volume in cubic meters
- 527 m³
Layout
- Number of rooms
- 4 rooms (3 bedrooms)
- Number of bath rooms
- 1 bathroom and 1 separate toilet
- Bathroom facilities
- Bath, toilet, underfloor heating, and washstand
- Number of stories
- 3 stories
- Facilities
- Optical fibre, mechanical ventilation, sliding door, TV via cable, and solar panels
Energy
- Energy label
- Insulation
- Completely insulated
- Heating
- CH boiler and partial floor heating
- Hot water
- CH boiler
- CH boiler
- Remeha (gas-fired combination boiler from 2022, in ownership)
Cadastral data
- HAARLEMMERMEER AE 3201
- Cadastral map
- Area
- 168 m²
- Ownership situation
- Full ownership
Exterior space
- Location
- In residential district and unobstructed view
- Garden
- Back garden and front garden
- Back garden
- 71 m² (12.00 metre deep and 5.90 metre wide)
- Garden location
- Located at the northeast with rear access
Storage space
- Shed / storage
- Detached wooden storage
- Facilities
- Electricity
Parking
- Type of parking facilities
- Public parking
Photos 39
© 2001-2024 funda






































