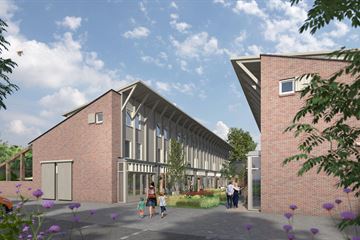
Description
Wonderfully spacious new construction GASLESS HOME WITH 11 SOLAR PANELS! Standard approx. 133m² living space. Energy label A+++. The construction of this project is going well. Delivery approximately 3rd quarter 2024. The center of Nieuw-Vennep with a diverse range of shops is within walking distance and the schools and other facilities are all close by. The walking park with the petting zoo is around the corner. The house is very centrally located. The surrounding cities are easily accessible by car and public transport. Nieuw-Vennep has its own train station and a fast R-net bus connection. LAYOUT GROUND FLOOR: At the front is the entrance, meter cupboard and dining room. On the garden (rear) side is the living room with access to the backyard. The kitchen is located in the middle of the house. In the hall with the stairs leading up is the toilet and a separate technical room for the heat pump. 1st floor: On the first floor you will find three spacious bedrooms and the bathroom. 2nd FLOOR: Spacious fourth bedroom and separate room with connections for the washing machine and dryer. CHARACTERISTICS \* GASLESS HOUSE WITH 11 SOLAR PANELS! \* Living area approx. 133m². \* Standard 4 bedrooms. \* Ground floor extension possible, piles have already been installed. \* Kitchen position can be adjusted as desired. \* 2nd bathroom on the 2nd floor is possible. \* Underfloor heating and cooling throughout the entire house. \* 1 or 2 private parking spaces €6,495 per parking space (not included in purchase price).
Features
Transfer of ownership
- Last asking price
- € 565,000 vrij op naam
- Asking price per m²
- € 4,346
- Status
- Sold
Construction
- Kind of house
- Single-family home, corner house
- Building type
- New property
- Year of construction
- 2024
Surface areas and volume
- Areas
- Living area
- 130 m²
- External storage space
- 6 m²
- Volume in cubic meters
- 364 m³
Layout
- Number of rooms
- 5 rooms (4 bedrooms)
- Number of bath rooms
- 1 bathroom and 1 separate toilet
- Number of stories
- 3 stories
- Facilities
- Balanced ventilation system and solar panels
Energy
- Energy label
- Insulation
- Completely insulated
- Heating
- Complete floor heating and heat pump
- Hot water
- Geothermal heating
Exterior space
- Garden
- Back garden
Storage space
- Shed / storage
- Detached brick storage
Parking
- Type of parking facilities
- Parking on private property
Photos 14
© 2001-2024 funda













