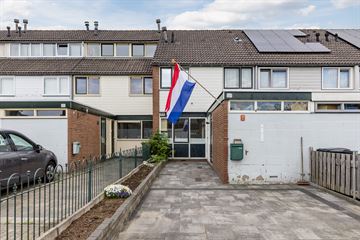
Description
SPACIOUS FAMILY HOME WITH 5 BEDROOMS
Are you looking for a neatly finished family home with lots of rooms where you can live comfortably with your family for many years to come? Bingo! Look no further, this could just be your dream home!
This spacious house (1974) with lots of living space has no fewer than 5 bedrooms, a large, garden-oriented living room with semi-open kitchen, a low-maintenance garden on the west and 2 large storage rooms. The spacious plot ensures that there is plenty of space both at the front and the back of the house, with plenty of room to park your car on your own driveway and enjoy the sun on your terrace at any time of day.
Its convenient location in the popular Liquenda neighbourhood, a stone's throw from all daily amenities and green parks, completes the picture. Only you are still missing!
About the location and neighbourhood:
The property is located on a quiet road with no passing traffic in the quiet and green neighbourhood of Liquenda. It is a very child-friendly neighbourhood with many playgrounds nearby and several primary schools at walking distance from the house. Nieuw Vennep is a pleasant place to live where you can find all your daily amenities. The village has several local supermarkets and two larger shopping centres: the shopping centres of Getsewoud and de Symfonie. Both are located within a 15-minute walk or a few minutes by bike from the house. There is a bus stop near the house with a good (R-net) public transport connection towards Leiden, Schiphol, The Hague and Amsterdam, among other places. The arterial roads (A4, A44) are also easily accessible.
Property layout:
Ground floor:
Through the spacious front yard with driveway, we arrive at the front door of the house. To the right of the front door, there is a separate entrance door to the stone storage room that is attached to the house, which can also be accessed from the entrance hall.
Behind the front door, we find the entrance hall with the wardrobe, meter closet, guest toilet with hand basin, indoor access to the storage room, laundry room and access to the living room with a semi-open kitchen.
The living room is garden-oriented and enjoys a pleasant amount of natural light. Through a back door there is access to the garden and the whole is finished with a laminate floor.
The semi-open kitchen is located at the front of the house and is equipped with a gas cooker, oven, fridge, freezer and a dishwasher.
First floor:
Via the stairs in the living room, we reach the landing of the first floor. On this floor, we find 3 bedrooms and the bathroom. All bedrooms are finished with a laminate floor and have beautiful ridge ceilings with exposed beams. The neat and complete bathroom is equipped with a second toilet, washbasin and a walk-in rain shower.
Second floor:
Via the fixed staircase on the first floor, we reach the landing of the incredibly spacious second floor with another 2 full-fledged bedrooms.
Garden:
The low-maintenance and largely tiled back garden faces the west and therefore enjoys the afternoon and evening sun. At the back of the garden stands a handy wooden garden storage shed with an attached canopy and back entrance.
Parking:
There is parking on the private driveway and around the house.
Property features:
- Spacious family home with 5 bedrooms
- Large, garden-oriented living room with a semi-open kitchen
- Low-maintenance, west-facing garden
- Storage rooms in both the front and back garden
- On-site parking (driveway)
- Child-friendly and green neighbourhood with all amenities in the immediate vicinity
- Great base location in relation to the arterial roads and the Randstad area
- Energy label: C
- Full ownership
Features
Transfer of ownership
- Last asking price
- € 385,000 kosten koper
- Asking price per m²
- € 3,263
- Status
- Sold
Construction
- Kind of house
- Single-family home, row house
- Building type
- Resale property
- Year of construction
- 1974
- Type of roof
- Gable roof covered with roof tiles
Surface areas and volume
- Areas
- Living area
- 118 m²
- Other space inside the building
- 9 m²
- External storage space
- 7 m²
- Plot size
- 161 m²
- Volume in cubic meters
- 440 m³
Layout
- Number of rooms
- 6 rooms (5 bedrooms)
- Number of bath rooms
- 1 bathroom and 1 separate toilet
- Bathroom facilities
- Walk-in shower, toilet, and sink
- Number of stories
- 2 stories and an attic
Energy
- Energy label
- Heating
- CH boiler
- Hot water
- CH boiler
- CH boiler
- Gas-fired combination boiler
Cadastral data
- HAARLEMMERMEER F 5272
- Cadastral map
- Area
- 161 m²
- Ownership situation
- Full ownership
Exterior space
- Location
- Alongside a quiet road, sheltered location and in residential district
- Garden
- Back garden and front garden
- Back garden
- 55 m² (11.00 metre deep and 5.00 metre wide)
- Garden location
- Located at the northwest with rear access
Storage space
- Shed / storage
- Attached brick storage
- Facilities
- Electricity
Parking
- Type of parking facilities
- Parking on private property and public parking
Photos 33
© 2001-2024 funda
































